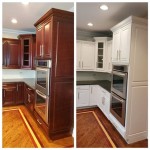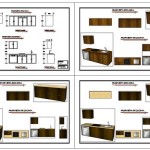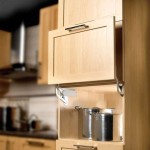Optimizing Kitchen Cabinet Spacing: The Ideal Distance Between Upper and Lower Cabinets
Kitchen design involves a delicate balance of aesthetics and functionality. A crucial aspect of achieving this balance lies in determining the optimal distance between upper and lower cabinets. This spacing significantly impacts workflow, accessibility, and the overall visual appeal of the kitchen. Understanding the standard measurements and the factors influencing them empowers homeowners to create a kitchen that is both beautiful and practical.
Standard Measurements and Recommendations
The industry standard for the distance between the bottom of upper cabinets and the countertop is typically 18 inches. This measurement provides ample workspace for most kitchen tasks, accommodating common appliances like coffee makers and stand mixers. While 18 inches serves as a general guideline, deviations are acceptable depending on individual needs and preferences. This measurement refers specifically to typical wall cabinets; specialty cabinets, such as those designed for microwaves or range hoods, may require different spacing.
Factors Influencing Ideal Spacing
Several factors contribute to determining the ideal spacing between upper and lower cabinets, going beyond the standard 18-inch recommendation. These factors often involve a combination of personal preferences, practical considerations, and design elements:
Ceiling Height
Ceiling height plays a significant role in determining cabinet spacing. In kitchens with higher ceilings, increasing the distance between upper and lower cabinets can create a sense of balance and prevent the space from feeling cramped. Conversely, in kitchens with lower ceilings, maintaining the standard 18 inches or slightly reducing it can maximize storage space without compromising functionality.
Backsplash Height
The backsplash height influences the visual transition between lower and upper cabinets. A taller backsplash often necessitates a slightly larger gap between the cabinets to maintain visual harmony. A shorter backsplash provides more flexibility in cabinet placement, potentially allowing for a reduced gap.
User Height and Ergonomics
User height is a critical consideration for ergonomic kitchen design. Taller individuals may benefit from a slightly larger gap between upper and lower cabinets to prevent head clearance issues. Conversely, shorter individuals might find the standard 18 inches comfortable or even prefer a slightly reduced distance for easier access to upper shelves.
Appliance Size and Placement
The size and placement of appliances significantly influence cabinet spacing. Larger appliances, such as stand mixers or high-end coffee makers, require adequate clearance beneath upper cabinets. Careful planning and measurement are essential to ensure comfortable usage without sacrificing storage space.
Cabinet Style and Depth
Cabinet style and depth also impact optimal spacing. Deeper upper cabinets may require a slightly larger gap to avoid visual heaviness and maintain accessibility. Conversely, shallower upper cabinets offer more flexibility in spacing. The style of the cabinets themselves, such as Shaker or slab-front, can also influence the perceived need for more or less space.
Task Lighting and Ventilation
Integrating task lighting beneath upper cabinets often necessitates adjusting the spacing. Ensuring adequate clearance for under-cabinet lighting fixtures improves both functionality and aesthetics. Similarly, range hoods and other ventilation systems require specific clearances and often dictate the placement and spacing of surrounding cabinets.
Visual Balance and Aesthetics
Beyond functionality, the distance between upper and lower cabinets contributes to the overall aesthetic appeal of the kitchen. Maintaining visual balance and proportion is key. The size and style of the cabinets, the ceiling height, and the overall kitchen design all influence the ideal spacing for optimal visual harmony.
Maximizing Functionality and Workflow
Careful consideration of cabinet spacing contributes significantly to a functional and efficient kitchen workflow. Adequate spacing between upper and lower cabinets facilitates easy access to work surfaces, appliances, and storage areas. This optimized layout promotes a streamlined workflow and reduces unnecessary movement within the kitchen.
Creating a Visually Appealing Kitchen
The distance between upper and lower cabinets has a significant impact on the overall aesthetic of the kitchen. Proper spacing enhances visual balance and creates a sense of harmony. Considering the interplay between cabinet styles, colors, and the surrounding elements, such as the backsplash and countertops, helps achieve a cohesive and visually appealing design.
Considering Future Needs and Flexibility
When determining cabinet spacing, it's crucial to consider future needs and potential changes in lifestyle. Anticipating the addition of new appliances or changes in user requirements ensures that the kitchen remains functional and adaptable over time. Flexibility in design allows for adjustments and modifications without requiring extensive renovations.
How High Should Kitchen Cabinets Be From The Countertop Quora

Kitchen Standard Dimensions Essential Measurements

How To Install Laminate Countertops Yourself Dumpsters Com

Best Practices For Kitchen Space Design Fix Com

How High Upper Cabinets Should Be From Your Floor And Countertop

How High Upper Cabinets Should Be From Your Floor And Countertop

Cabinet Installation Kitchen Rta Cabinets Orange County Pre Made Whole Quartz Countertop Slab Prefab Granite

Best Practices For Kitchen Space Design Fix Com

Kitchen Space Design Code And Best Practices Pride News

Pin On Kitchens
Related Posts








