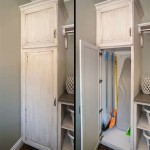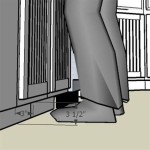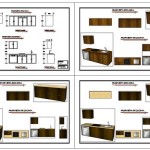Kitchen Cabinet Spacing: Optimizing Functionality and Aesthetics
Kitchen cabinet placement is a crucial aspect of kitchen design, significantly impacting both the functionality and visual appeal of the space. One of the most important considerations is the distance between upper and lower cabinets. This spacing directly influences user ergonomics, countertop usability, and the overall aesthetic harmony of the kitchen. Deviations from established guidelines can lead to discomfort, reduced counter space utility, and an unbalanced appearance.
The standardized distance between upper and lower kitchen cabinets is not arbitrary; it is the result of careful consideration of human anthropometrics and practical needs within the kitchen environment. The following sections will examine the prevalent standard, the rationale behind it, factors that may influence its modification, and the implications of improper spacing.
The Standard Distance: 18 Inches
The industry standard distance between the top of the countertop and the bottom of the upper cabinets is 18 inches. This measurement offers a balance between providing ample headroom for comfortable countertop tasks and ensuring convenient access to the items stored within the upper cabinets. This standard has become widely adopted in kitchen design for its ergonomic benefits and widespread applicability.
This standard provides sufficient vertical space for a variety of common kitchen appliances, such as coffee makers, blenders, and stand mixers. It also allows for comfortable food preparation, dishwashing, and other tasks performed on the countertop without forcing individuals to hunch over or strain their necks. Proper execution of the 18-inch standard ensures that the transition between utilizing the countertop and accessing upper cabinets is seamless and efficient.
Furthermore, the 18-inch standard is generally compatible with standard-sized backsplashes. The backsplash typically extends from the countertop up to the bottom edge of the upper cabinets, providing a protective barrier against spills and splatters. Maintaining the standard distance allows for a variety of backsplash materials and designs to be incorporated without compromising functionality or aesthetics.
In terms of installation, adhering to the 18-inch standard simplifies the process for both professional installers and DIY enthusiasts. Cabinet manufacturers design their products with this spacing in mind, and readily available installation guides often reference it. Standardizing this measurement can minimize errors and reduce the need for custom modifications.
Factors Influencing Deviation from the Standard
While the 18-inch standard is prevalent, several factors may warrant deviations from this established guideline. These factors relate to the specific needs and preferences of the homeowner, the overall design of the kitchen, and any unique space constraints.
One important consideration is the height of the primary users of the kitchen. Individuals who are significantly shorter than average may find the 18-inch spacing too high, requiring them to reach excessively for items in the upper cabinets. In such cases, reducing the distance to 16 or 17 inches may be more appropriate. Conversely, taller individuals may benefit from increasing the spacing to 19 or 20 inches to provide ample headroom and prevent accidental bumping of their heads against the cabinets.
Another factor influencing the optimal spacing is the depth of the countertop. If the countertop is deeper than the standard 24 inches, increasing the spacing between upper and lower cabinets may be necessary to maintain comfortable reach. A deeper countertop can make it more challenging to access items stored in the back of the upper cabinets if the spacing is not adjusted accordingly. Similarly, the depth of the upper cabinets themselves can play a role. Shallower upper cabinets may allow for a slightly reduced spacing without compromising functionality, while deeper cabinets may necessitate a greater distance.
The design of the backsplash also warrants consideration. If the homeowner desires a particularly tall or elaborate backsplash, adjusting the spacing between upper and lower cabinets may be required to accommodate the design. For example, a backsplash that extends significantly higher than the standard 18 inches may necessitate raising the upper cabinets to maintain a balanced appearance and prevent the backsplash from appearing crowded.
Finally, the presence of specific appliances can dictate adjustments to the spacing. For instance, if a particularly tall appliance, such as a commercial-grade coffee maker or a large stand mixer, is frequently used on the countertop, increasing the spacing between upper and lower cabinets may be necessary to provide sufficient clearance. Similarly, if the homeowner intends to install under-cabinet lighting fixtures, the spacing must be sufficient to accommodate the fixtures without obstructing countertop workspace.
Implications of Improper Spacing
Failing to adhere to appropriate spacing guidelines between upper and lower kitchen cabinets can have several negative consequences, impacting both the functionality and aesthetics of the kitchen. These implications can range from minor inconveniences to significant design flaws and ergonomic challenges.
Insufficient spacing, where the distance between the countertop and upper cabinets is too small, can lead to several problems. It can restrict countertop workspace, making it difficult to comfortably perform tasks such as food preparation, dishwashing, and appliance usage. Individuals may find themselves bumping their heads against the upper cabinets or feeling cramped and confined while working on the countertop. Insufficient spacing can also limit the types of appliances that can be used on the countertop, as taller appliances may not fit comfortably underneath the upper cabinets. Moreover, an overly small gap can create a visually cluttered and cramped appearance, detracting from the overall aesthetic appeal of the kitchen.
Conversely, excessive spacing, where the distance between the countertop and upper cabinets is too large, can also create challenges. It can make it difficult to comfortably reach items stored in the upper cabinets, particularly for shorter individuals. Stretching excessively to retrieve items can lead to muscle strain and fatigue. Excessive spacing can also create a visually unbalanced appearance, making the upper cabinets appear too high and detached from the countertop. It can also result in a larger exposed backsplash area, potentially requiring more extensive tiling or other finishing treatments.
Beyond these specific issues, improper spacing can also affect overall kitchen ergonomics. An ergonomically designed kitchen prioritizes user comfort and efficiency, minimizing strain and fatigue. Incorrect cabinet spacing can disrupt this balance, leading to discomfort, reduced productivity, and a less enjoyable cooking experience. Achieving proper spacing between upper and lower cabinets is therefore essential for creating a functional, comfortable, and aesthetically pleasing kitchen.
Proper planning and consideration of these factors are essential to ensure that the chosen spacing meets the needs of the homeowner, complements the overall kitchen design, and promotes a comfortable and efficient cooking environment.

Height Between Upper Cabinets And Counters Kitchen Elevation
How High Should Kitchen Cabinets Be From The Countertop Quora

Kitchen Standard Dimensions Essential Measurements

Best Practices For Kitchen Space Design Fix Com

How High Upper Cabinets Should Be From Your Floor And Countertop

How To Install Laminate Countertops Yourself Dumpsters Com

Best Practices For Kitchen Space Design Fix Com

Cabinet Installation Kitchen Rta Cabinets Orange County Pre Made Whole Quartz Countertop Slab Prefab Granite

Pin On Kitchens

How High Upper Cabinets Should Be From Your Floor And Countertop
Related Posts








