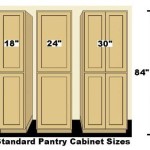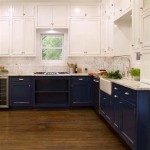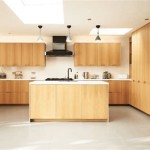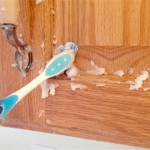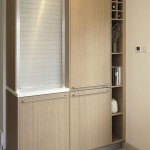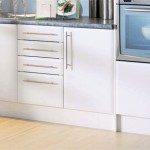Essential Aspects of Kitchen Cabinets Drawings
Kitchen cabinets drawings are vital for planning and installing kitchen cabinets. These drawings help visualize the layout, dimensions, and design of the cabinets. Whether you're a professional kitchen designer or a DIY enthusiast, understanding the essential aspects of these drawings is crucial for a successful kitchen cabinet project.
1. Cabinet Elevations
Cabinet elevations are 2D drawings that show the front view of each cabinet. These drawings depict the height, width, and overall shape of the cabinets. They also indicate the location of doors, drawers, and hardware. Cabinet elevations are essential for determining the size and placement of each cabinet within the kitchen layout.
2. Cabinet Sections
Cabinet sections are 2D drawings that show the side view of each cabinet. They illustrate the depth of the cabinets, the construction details, and the interior components. Cabinet sections are important for understanding how the cabinets will be assembled and secured to the walls.
3. Hardware Specifications
Hardware specifications are drawings that provide detailed information about the hardware used in the kitchen cabinets. These drawings include the dimensions, finish, and mounting details of hinges, handles, knobs, and drawer slides. Hardware specifications ensure that the hardware is compatible with the cabinets and meets the desired aesthetic of the kitchen.
4. Cabinetry Details
Cabinetry details are drawings that focus on specific areas or features of the cabinets. These drawings provide additional information, such as crown molding profiles, toe kick details, and cabinet trim. Cabinetry details help with the seamless integration of cabinets into the overall kitchen design.
5. Dimensioning and Scaling
All cabinet drawings must include accurate dimensions and scaling. The dimensions should specify the height, width, and depth of each cabinet. The scaling ensures that the drawings are to scale with the actual kitchen space and that the cabinets will fit correctly.
6. Cross-Referencing
Cabinet drawings should include a cross-referencing system that links the different drawings together. This system allows for easy navigation and identification of specific cabinets within the overall layout. Cross-referencing helps ensure accuracy and consistency throughout the drawings.
7. Material Specifications
Cabinet drawings should also include material specifications for the cabinets. This information indicates the type of wood, finish, and other materials used in the construction of the cabinets. Material specifications are crucial for understanding the durability, aesthetics, and overall quality of the cabinets.
Conclusion
Kitchen cabinets drawings are an essential tool for planning, designing, and installing kitchen cabinets. By understanding the essential aspects of these drawings, you can ensure that your kitchen cabinets meet your functional and aesthetic requirements. Whether you're working with a professional kitchen designer or tackling the project yourself, accurate and detailed cabinet drawings will lead to a successful kitchen renovation.
Dk Studio

Learn How To Draw Kitchen Cabinets Furniture Step By Drawing Tutorials Cabinet Plans Design

Kitchen Drawing Cabinet Layout Cabinets Height Plans

Do Kitchen Cabinet Drawings In Cad By Kitchenstudionk Fiverr

Научиться рисовать Кухонные шкафы мебель шаг за шагом учебники рисования Kitchen Design Plans Cabinets Drawing Layout

Diy Kitchen Cabinets Alcove

Kitchen Drawing Plan Granite Quartz Countertops Cabinets Factory

Kitchen Cabinet Plans Pictures Ideas Tips From

Cabinet Millwork Drawings Readwatchdo Com

Make 2d Detailed Drawings For Kitchen Cabinets By Sal Designerr Fiverr
Related Posts

