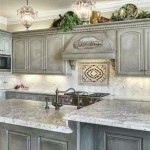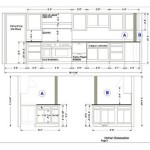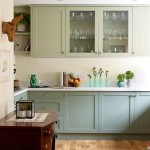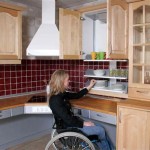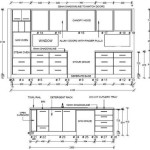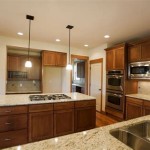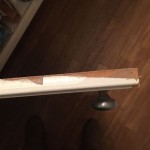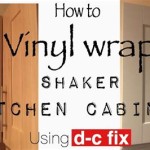Kitchen Cabinets for 9-Foot Ceilings
Having 9-foot ceilings in your kitchen creates a sense of spaciousness and grandeur. However, designing cabinets for this unique height presents both opportunities and challenges. Traditional cabinet heights might feel dwarfed, while overly tall cabinets could overwhelm the space. This article explores the key considerations for designing kitchen cabinets that seamlessly integrate with 9-foot ceilings, maximizing both functionality and aesthetics.
Maximizing Vertical Space with Tall Cabinets
One of the most impactful choices for 9-foot ceilings is opting for tall cabinets. These cabinets, often reaching up to the ceiling, offer significant storage advantages, especially for items that are not frequently used. They visually enhance the verticality of the space, creating a sense of balance and proportion. Here are some of the benefits of tall cabinets:
- Increased Storage: Tall cabinets create a significant increase in vertical storage space, ideal for storing seasonal items, appliances, or infrequently used cookware.
- Enhanced Aesthetics: Floor-to-ceiling cabinets can add an elegant and modern touch to the kitchen, contributing to a cohesive architectural design.
- Minimized Clutter: By efficiently storing items out of sight, tall cabinets reduce visual clutter, creating a more organized and visually appealing space.
However, the design of tall cabinets should be carefully considered. Ensure the top shelves are accessible for frequently used items, and consider adding pull-down shelves or ladders for easy access to higher sections. Also, pay attention to the overall room balance. If the cabinets are very deep, they could visually shrink the room. To counteract this, consider using lighter colors for taller cabinets or incorporating open shelving for visual breaks in the wall.
Creating Functional and Stylish Open Shelving
Open shelving provides a visually lighter alternative to closed cabinets, especially for 9-foot ceilings. By keeping sections open, the space feels less enclosed, allowing natural light to flow freely.
Open shelving presents a unique opportunity to introduce decorative elements and showcase interesting pieces. Choose shelves with interesting materials or finishes, like metal, glass, or reclaimed wood, to add visual texture and depth. The display of decorative items, ceramics, or cookbooks can add personality to the space.
- Visual Interest: Open shelving provides a chance to display attractive dishes, plates, or glassware, adding a personalized touch to the kitchen décor.
- Enhanced Accessibility: Open shelves allow for easy access to frequently used items, eliminating the need to open and close cabinet doors.
- Light and Airy Feel: Open shelving creates a more open and inviting atmosphere, visually expanding the space.
However, open shelving requires careful planning and organization. It may not be suitable for all kitchen layouts or storage needs. Consider the following aspects when incorporating open shelving:
- Limited Storage: Open shelving offers less storage capacity than closed cabinets. It's more suitable for showcasing items and less ideal for storing bulky or messy items.
- Maintenance: Open shelves require regular cleaning and dusting to maintain their appearance.
- Visual Organization: Open shelving necessitates careful organization and arrangement to avoid a cluttered appearance.
Balancing Height with Functionality
When designing kitchen cabinets for 9-foot ceilings, the goal is to achieve a harmonious balance between functionality and aesthetics. While tall cabinets offer significant storage potential, they might not be practical for all spaces, especially if the room is relatively narrow.
Consider creating a mix of upper and lower cabinets, employing a variety of cabinet heights to break up the vertical expanse and create a more balanced look. Upper cabinets can be traditional in height, while lower cabinets can be taller to maximize storage.
Another strategy is to use base cabinets with drawers instead of doors. The drawers allow for easier access and organization, especially for heavier items stored in the lower sections. Additionally, incorporate decorative elements such as crown molding to visually break up the height of the cabinets and accentuate the ceiling line.
Ultimately, the best cabinet design for a kitchen with 9-foot ceilings will depend on the specific layout, desired storage needs, and personal aesthetic preferences. Working with a professional kitchen designer can help to ensure that the cabinets meet your functional requirements while complementing the overall architectural style of the room.

Pin On New Home

Cabinets To Ceiling Yes Or No

Pin On Kitchen

9 Ft Ceiling With Kitchen Cabinets To The Top Cabinet Styles Renovation Modern

Upper Cabinet Height For Kitchens Solved Bob Vila

What Cabinet Size Can I Choose With A 9 Ceiling

Tall Ceiling Kitchen Cabinet Options Centsational Style

7 Simple Kitchen Renovation Ideas To Make The Space Look Expensive Remodel

Designing Kitchen Cabinetry For A 108 Inch High Ceiling

42 Cabinets 9 Ft Ceiling Ideas Photos Houzz
Related Posts

