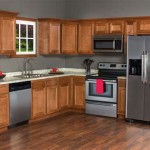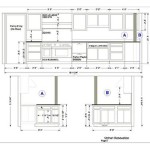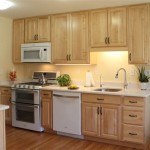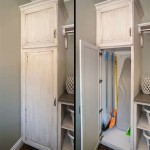Kitchen Cabinet Height From Floor: A Comprehensive Guide
The height of kitchen cabinets is a crucial factor in ensuring functionality and aesthetics. It affects accessibility, work space, and the overall flow of your kitchen. While standard heights exist, individual needs and preferences can influence the ideal measurement. This article will delve into the various aspects of kitchen cabinet height, providing you with a comprehensive understanding to make informed decisions for your kitchen renovation project.
Standard Kitchen Cabinet Heights
Standard kitchen cabinet heights are typically measured from the floor to the top of the cabinet. The most common standard height for upper cabinets is 30 inches, while lower cabinets typically measure 34.5 inches. These heights provide a comfortable reach and ample countertop workspace. However, these are just starting points, and adjustments can be made to suit individual needs.
Factors to Consider for Customizing Cabinet Height
Several factors can influence the ideal cabinet height for your kitchen. Consider the following:
1. Countertop Height:
The countertop height should be in harmony with the cabinet height. Standard countertop height is 36 inches, which complements the standard cabinet height of 34.5 inches for lower cabinets, leaving a comfortable 1.5-inch gap for countertop overhang. Adjust the cabinet height if you prefer a different countertop height, ensuring sufficient space for work and comfortable reach.
2. Ceiling Height:
Ceiling height plays a significant role in determining the overall feel of your kitchen. If you have high ceilings, you might consider increasing the height of your upper cabinets to maximize vertical space and create a more expansive impression. Conversely, with lower ceilings, opting for shorter upper cabinets can prevent a feeling of claustrophobia.
3. Personal Preferences and Ergonomics:
Personal preferences and ergonomics play a significant role in cabinet height. For people of shorter stature, lowering the upper cabinets can improve accessibility and reduce strain. Similarly, taller individuals may desire higher cabinets to accommodate their reach and create a more balanced kitchen layout.
4. Appliance Heights:
The heights of appliances, such as ovens and refrigerators, can influence cabinet height. Ensure that the cabinet height allows for proper ventilation and clearance for the appliance doors to open and close smoothly. Carefully measure your appliances before finalizing your kitchen layout.
Tips for Determining the Optimal Cabinet Height
To determine the most suitable cabinet height for your kitchen, consider the following tips:
1. Measure Your Existing Cabinets:
If you are renovating your existing kitchen, measure the height of your current cabinets. This will give you a starting point and help you visualize the potential impact of adjustments.
2. Consider Your Height and Reach:
Stand in front of your existing cabinets or a mockup of your planned space and reach for items on the upper shelves. This will give you a sense of what feels comfortable and accessible for you. If you find yourself needing to stretch or strain, you may want to consider lower cabinets.
3. Consult a Kitchen Designer:
A professional kitchen designer can provide valuable insights and guidance based on their expertise. They can help you assess your individual needs, create a functional layout, and recommend optimal cabinet heights that enhance the aesthetics and usability of your kitchen.
4. Experiment with Mock-Ups:
Create mock-ups using cardboard boxes or other materials to simulate the heights of cabinets. This will allow you to visualize the impact of different heights and adjust them before making final decisions.
Conclusion: A Balanced Approach for Kitchen Cabinet Heights
The ideal kitchen cabinet height strikes a balance between practicality and aesthetics. By considering the factors discussed above and following our tips, you can achieve a kitchen that is both visually appealing and functionally optimized for your specific needs and preferences. Remember, a well-planned kitchen that prioritizes functionality and ergonomics is essential for creating a comfortable and enjoyable space for cooking and entertaining.

N Standard Kitchen Dimensions Renomart

Kitchen Measurements

N Standard Kitchen Dimensions Renomart

Know Standard Height Of Kitchen Cabinet Before Installing It

What Is The Standard Depth Of A Kitchen Cabinet Dimensions Cabinets Height Wall Units

Diy Kitchen Quality Designer

Know Standard Height Of Kitchen Cabinet Before Installing It

Your Kitchen Renovation Measured For Perfection Rona

Kitchen Cabinet Sizes Chart The Standard Height Of Many Cabinets Layout Plans

Good Cabinets In A Bad Kitchen Fine Homebuilding
Related Posts








