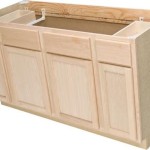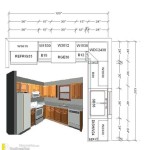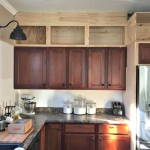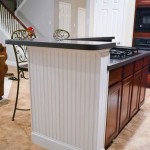Essential Aspects of Kitchen Cabinet Inches
Kitchen cabinet inches are a fundamental consideration when designing a functional and aesthetically pleasing kitchen. Understanding the standard measurements and the factors that influence them is crucial to ensure a well-crafted and efficient cabinetry system.
Cabinet Height
Standard cabinet heights typically range from 30 to 42 inches, with base cabinets usually measuring 34-36 inches in height. Upper cabinets are generally 30-42 inches high, allowing for ample storage space and accessibility.
Cabinet Width
Cabinet widths vary depending on the intended use and available space. Common widths include 12, 18, 24, 30, 36, and 48 inches. Smaller cabinets are suitable for corner applications or narrow spaces, while wider cabinets provide more storage capacity.
Cabinet Depth
The standard depth for base cabinets is 24 inches, providing ample space for cookware, appliances, and other kitchen essentials. Upper cabinets are typically 12 inches deep, allowing for easy accessibility of items without overloading the shelves.
Fillers and Toe Kick
Fillers are narrow pieces used to fill gaps between cabinets and walls or appliances. They ensure a flush and seamless appearance. Toe kicks are baseboard-like panels installed at the base of cabinets, providing a finished look and protecting the lower edges from damage.
Influencing Factors
Several factors can influence the choice of kitchen cabinet inches, including:
- User Height: Taller users may prefer higher cabinets for easier access, while shorter users may opt for lower cabinets for improved ergonomics.
- Kitchen Layout: The available space and the shape of the kitchen will determine the optimal cabinet dimensions.
- Appliance Dimensions: The dimensions of appliances, such as refrigerators, ovens, and microwaves, need to be considered to ensure seamless integration with the cabinetry.
- Storage Needs: The amount of storage required will impact the number and size of cabinets needed.
- Design Style: The overall design style of the kitchen can influence the choice of cabinet inches, with contemporary kitchens often featuring taller cabinets.
Conclusion
Understanding the essential aspects of kitchen cabinet inches is crucial for creating a kitchen that is both functional and aesthetically pleasing. By considering the standard measurements, influencing factors, and personal preferences, homeowners can make informed decisions that will result in a cabinetry system that meets their needs and enhances the overall kitchen experience.

Kitchen Cabinet Sizes What Are Standard Dimensions Of Cabinets

Key Measurements To Help You Design Your Kitchen

Kitchen Cabinet Sizes What Are Standard Dimensions Of Cabinets

Standard Kitchen Cabinet Dimensions For Your Homee Design Cafe

How High Upper Cabinets Should Be From Your Floor And Countertop

Kitchen Cabinet Sizes What Are Standard Dimensions Of Cabinets

How High Upper Cabinets Should Be From Your Floor And Countertop

What To Know About Installing Kitchen Cabinets And Drawers Remodeling 101 Remodelista

42 Inch Kitchen Cabinets Design Ideas

Hampton Bay 60 In W X 24 D 34 5 H Assembled Sink Base Kitchen Cabinet Unfinished With Recessed Panel Ksbf60 Uf The Home Depot
Related Posts








