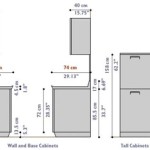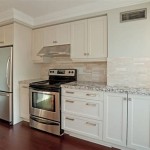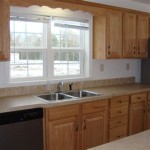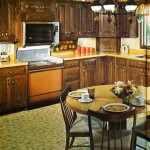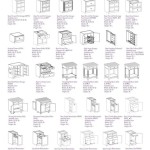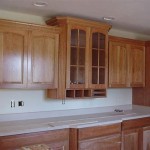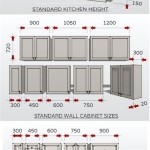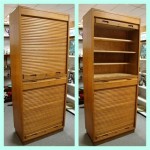Kitchen Cabinet Layout Designs: Optimizing Space and Functionality
The kitchen stands as a central hub in many homes, serving not only as a space for food preparation but also as a gathering place for family and friends. A well-designed kitchen cabinet layout is crucial for ensuring both functionality and aesthetic appeal. This article explores various kitchen cabinet layout designs, highlighting their characteristics, advantages, and suitability for different kitchen sizes and styles.
Effective kitchen design goes beyond simply installing cabinets. It requires a thorough understanding of workflow, storage needs, and the overall architectural style of the home. The arrangement of cabinets significantly impacts usability, influencing how efficiently tasks can be performed and how comfortably individuals can navigate the space. Careful consideration of these factors is essential for creating a kitchen that is both beautiful and practical.
Understanding the Kitchen Work Triangle
The kitchen work triangle is a fundamental concept in kitchen design, connecting the three primary work areas: the sink, the refrigerator, and the cooking surface (stove or oven). The ideal arrangement minimizes the distance between these points, allowing for efficient movement and reducing unnecessary steps during meal preparation. This concept is not a rigid rule but a guideline to promote efficient workflow. Different layout options address the work triangle concept in varying ways.
The total distance of the triangle’s sides should ideally fall between 13 and 26 feet. Each leg of the triangle should measure between 4 and 9 feet. Obstructions, such as islands or peninsulas, should not intersect any leg of the triangle by more than 12 inches. Adhering to these recommendations promotes efficiency and prevents congestion within the kitchen.
While the classic work triangle remains relevant, contemporary kitchen design often integrates multiple cooks and specialized zones. In these cases, designers may opt for work zones rather than a strict triangular configuration. These zones can include areas for baking, cleaning, food preparation, and beverage service. Understanding the advantages and limitations of the work triangle allows for informed decisions regarding kitchen layout and functionality.
Common Kitchen Cabinet Layout Designs
Several standard kitchen layouts cater to different space configurations and design preferences. Each layout offers unique advantages in terms of storage, workflow, and aesthetic appeal. Understanding these layouts is crucial for selecting the most appropriate design for a given kitchen space.
The One-Wall Kitchen: This layout is typically found in smaller homes, apartments, or studio spaces. All cabinets, appliances, and work areas are located along a single wall. This layout is cost-effective due to its simplicity, minimizing plumbing and electrical work. However, it can be challenging to maximize storage and create a functional work triangle within this limited space. Solutions include utilizing vertical space with tall cabinets, incorporating pull-out shelves, and strategically placing appliances to optimize workflow.
The Galley Kitchen: Characterized by two parallel walls of cabinets and appliances, the galley kitchen is efficient and space-saving. This layout is well-suited for smaller to medium-sized kitchens. One wall often houses the sink and dishwasher, while the other incorporates the cooking range and refrigerator. The corridor between the two walls should be wide enough for comfortable movement, typically at least 4 feet. Galley kitchens efficiently centralize the work triangle. However, limited counter space can be a drawback, particularly in narrower layouts.
The L-Shaped Kitchen: This layout features cabinets and appliances along two adjacent walls, forming an "L." The L-shaped kitchen is versatile and adaptable to various kitchen sizes. It provides an open feel and facilitates the creation of a functional work triangle. The corner where the two walls meet can be utilized with specialized corner cabinets or lazy Susans. This layout is also suitable for incorporating a kitchen island or peninsula, creating additional workspace and storage.
The U-Shaped Kitchen: This layout consists of cabinets and appliances along three adjacent walls, creating a "U" shape. U-shaped kitchens offer ample storage and counter space, making them ideal for larger kitchens. The multiple walls provide opportunities to create distinct work zones within the kitchen. The distance between the parallel runs of cabinets should allow for comfortable movement, typically ranging from 4 to 6 feet. This layout effectively encapsulates the work triangle, facilitating efficient meal preparation.
The Island Kitchen: This layout incorporates a freestanding island in addition to one of the previously mentioned layouts, such as an L-shaped or U-shaped kitchen. Kitchen islands provide additional counter space, storage, and seating. They can also house a secondary sink or cooktop. Islands should be strategically placed to avoid obstructing the work triangle and allow for comfortable movement around the island. The size and shape of the island should be proportional to the kitchen space. It needs to be accessible from all sides.
The Peninsula Kitchen: Similar to an island kitchen, the peninsula kitchen extends from a wall or cabinet run, creating a connected surface that serves as a barrier or separator. This design is ideal for kitchens where a full island may not fit, or where a distinct division between the kitchen and an adjacent room is desired. Peninsulas can provide seating, additional counter space, and storage. They can also serve as a breakfast bar or a casual dining area.
Key Considerations for Cabinet Selection and Placement
Selecting the right cabinets and placing them strategically are crucial for creating a functional and aesthetically pleasing kitchen. Various factors, including kitchen size, budget, and desired style, influence cabinet selection and placement decisions. Paying attention to these aspects ensures that the cabinets complement the overall design and optimize the available space.
Cabinet Style and Material: The style of the cabinets should complement the overall architectural style of the home. Traditional kitchens often feature raised-panel cabinets with ornate details, while modern kitchens typically incorporate sleek, minimalist designs with flat-panel doors. Cabinet materials range from solid wood to wood veneers, laminates, and metal. Each material offers different levels of durability, maintenance requirements, and aesthetic appeal. Consider the climate and environment of your home when selecting materials. For example, solid wood may warp in humid environments.
Cabinet Height and Depth: Standard base cabinet height is typically 36 inches, while standard wall cabinet height varies depending on ceiling height and design preferences. Consider wall cabinets taller if the ceiling height allows. The depth of base cabinets is typically 24 inches, while wall cabinets are typically 12 inches deep. Adjusting cabinet height and depth can accommodate different user needs and create visual interest. For example, taller individuals may prefer higher base cabinets to reduce back strain. When considering cabinet depth, the accessibility of items becomes a factor.
Hardware and Accessories: Cabinet hardware, such as knobs, pulls, and hinges, can significantly impact the overall look and functionality of the cabinets. Select hardware that complements the chosen cabinet style and provides comfortable grip and operation. Consider incorporating accessories, such as pull-out shelves, drawer dividers, and spice racks, to maximize storage efficiency and organization. Consider soft-close hinges and drawer slides to minimize noise and prevent slamming.
Work Zones and Appliance Integration: Careful planning of work zones and appliance integration is essential for creating a functional kitchen. Group appliances and storage areas according to their usage. For example, place the refrigerator near the preparation area and the dishwasher near the sink. Consider the placement of outlets and plumbing fixtures when planning cabinet placement. Integrated appliances, such as built-in ovens and dishwashers, can create a seamless and streamlined look. Properly planned work zones can significantly enhance the efficiency and safety of the kitchen workspace.
Lighting and Ventilation: Adequate lighting and ventilation are crucial for kitchen safety and comfort. Incorporate task lighting under wall cabinets to illuminate countertops and work areas. Install a range hood above the cooktop to vent smoke, steam, and odors. Consider natural light sources, such as windows and skylights, to brighten the space. Proper ventilation prevents the build-up of moisture and grease, protecting the cabinets and preventing mold growth. The placement of lighting fixtures should be considered during the cabinet layout design to avoid shadows and ensure adequate illumination.

Kitchen Cabinet Design Tutorials

Granger54 Southern Oak All Wood Kitchen Cabinets Rta Easy Diy Cabinet Layout Plans Design My

How To Design A Traditional Kitchen With Diy Cabinets

Useful Kitchen Dimensions And Layout Engineering Discoveries Cabinet Plans Best

Kitchen Cabinets 101 Cabinet Shapes Styles Cabinetcorp

7 Kitchen Layout Ideas That Work

Kitchen Cabinet Design Plans Popular Designs

7 Kitchen Layout Ideas That Work

Best Kitchen Layout Ideas For Your Home Livspace

Here S How To Design A Fantastic Small Kitchen Step By Guide
Related Posts

