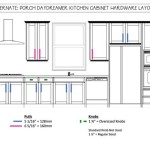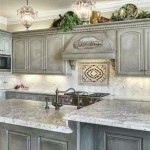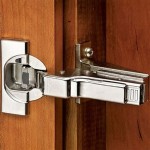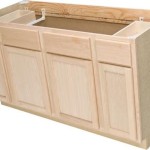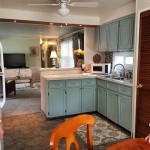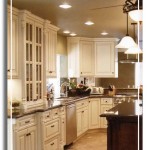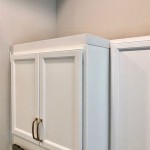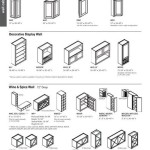Essential Aspects of Kitchen Cabinets Layouts Design
When designing a kitchen, the layout of the cabinets is a crucial factor that can significantly impact the functionality, aesthetics, and overall flow of the space. Here are some essential aspects to consider for an optimal kitchen cabinets layout design:
1. Work Triangle:
The work triangle, comprising the sink, refrigerator, and stove, should be designed for maximum efficiency. Ensure that these elements are placed in close proximity to each other, forming an imaginary triangle, to minimize unnecessary steps and movement while cooking.
2. Storage Accessibility:
Consider the frequency of use for various items and design the cabinets accordingly. Essential items should be stored within easy reach, while less frequently used items can be placed in higher or lower cabinets.
3. Countertop Space:
Allocate sufficient countertop space for food preparation, cooking, and storage. This includes both primary workspaces and additional areas for appliances or storage solutions.
4. Cabinet Depth and Height:
The depth and height of the cabinets should be carefully selected to maximize storage capacity and ensure accessibility. Base cabinets generally have a standard depth of 24 inches, while wall cabinets are typically 12 to 18 inches deep. Cabinet heights can vary depending on the ceiling height and desired storage options.
5. Cabinet Styles and Finishes:
Choose cabinet styles and finishes that complement the overall kitchen design. Shaker-style cabinets, for instance, offer a timeless and versatile look, while slab cabinets exude a modern and minimalist aesthetic.
6. Hardware and Accessories:
Hardware, such as knobs and handles, can enhance both the functionality and style of the kitchen cabinets. Consider the size, shape, and finish of the hardware to create a cohesive look.
7. Lighting:
Proper lighting is essential for illuminating the workspaces and creating a welcoming atmosphere. Incorporate under-cabinet lighting, recessed lights, or pendant lights to provide adequate illumination.
8. Ventilation:
Ensure proper ventilation near the stove area to remove cooking fumes. Consider installing a range hood or an exhaust fan to keep the air clean and fresh.
9. Electrical and Plumbing:
Plan the placement of electrical outlets and plumbing fixtures carefully to accommodate kitchen appliances and other utility needs. Conceal wires and pipes within the cabinets to maintain a clean and organized aesthetic.
10. Professional Consultation:
Consider consulting with a kitchen designer or an experienced contractor to optimize the layout of your kitchen cabinets. They can provide valuable insights and expertise to create a functional and visually appealing space that meets your specific requirements.

Kitchen Cabinet Design Tutorials

Granger54 Southern Oak All Wood Kitchen Cabinets Rta Easy Diy Cabinet Layout Plans Design My

How To Design A Traditional Kitchen With Diy Cabinets

Useful Kitchen Dimensions And Layout Engineering Discoveries Cabinet Plans Best

Kitchen Cabinets 101 Cabinet Shapes Styles Cabinetcorp

Best Kitchen Layout Ideas For Your Home Livspace

Kitchen Layout Builds S Sketchlist3d

Kitchen Cabinet Layout Design In Dwg File Cadbull

7 Kitchen Layout Ideas That Work

Kitchen Design 101 Layouts Functionality Omega
Related Posts

