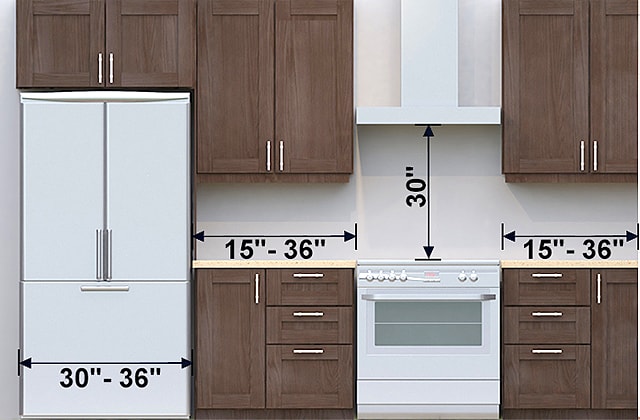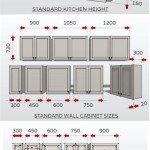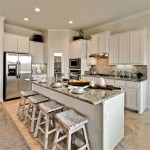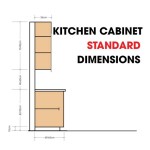Essential Aspects of Kitchen Cabinets Measurements Standard
Kitchen cabinets are an integral part of any kitchen design. They provide storage, organization, and style to the space. To ensure that your kitchen cabinets are both functional and aesthetically pleasing, it is important to follow standard measurements. This article will discuss the essential aspects of kitchen cabinets measurements standard, including cabinet height, width, depth, and countertop overhang.
Cabinet Height
The standard height for kitchen cabinets is 34.5 inches from the floor to the top of the cabinet frame. This height provides a comfortable reach for most people and allows for ample storage space above the cabinets. However, you may choose to adjust the height of your cabinets based on your personal preferences or the height of your countertops.
Cabinet Width
Kitchen cabinet widths vary depending on the size and layout of your kitchen. The most common cabinet widths are 12 inches, 15 inches, 18 inches, and 24 inches. Smaller cabinets are ideal for storing spices, utensils, and other small items, while larger cabinets can accommodate pots, pans, and other bulky items. It is important to plan the layout of your kitchen carefully to determine the optimal cabinet widths for your space.
Cabinet Depth
The standard depth for kitchen cabinets is 24 inches. This depth provides ample storage space while allowing the doors to open and close easily. However, you may choose to adjust the depth of your cabinets based on the size of your kitchen and the items you need to store. Deeper cabinets are ideal for storing large pots and pans, while shallower cabinets can be used for storing spices, utensils, and other small items.
Countertop Overhang
The countertop overhang is the amount of countertop that extends beyond the front of the cabinets. The standard countertop overhang is 1.5 inches. This overhang provides a comfortable space for people to work at the countertops and prevents them from bumping their knees against the cabinets. However, you may choose to adjust the overhang based on your personal preferences or the style of your kitchen.
Additional Considerations
In addition to the standard measurements mentioned above, there are a few other factors to consider when measuring kitchen cabinets. These include:
- End panels: End panels are vertical panels that are installed at the ends of cabinet runs. They are typically 3/4 inch thick and add 1.5 inches to the overall width of the cabinet.
- Toe kick: A toe kick is a recessed area at the bottom of the cabinets that provides foot space for people working at the countertops. The standard height for a toe kick is 4 inches.
- Crown molding: Crown molding is a decorative molding that can be installed at the top of the cabinets. It adds a finished look to the kitchen and can make the cabinets appear taller.
By following the standard measurements and considering these additional factors, you can ensure that your kitchen cabinets are both functional and aesthetically pleasing.

Measure Your Kitchen Cabinets Before Designing The Layout

N Standard Kitchen Dimensions Renomart

Base Cabinet Size Chart Builders Surplus

Kitchen Cabinet Sizes What Are Standard Dimensions Of Cabinets
Guide To Kitchen Cabinet Sizes And Dimensions

Wall Cabinet Size Chart Builders Surplus

Pin By Nicole On Measurements Kitchen Cabinets Height Cabinet Sizes

N Standard Kitchen Dimensions Renomart

Kitchen Cabinet Dimensions Size Guide

Your Kitchen Renovation Measured For Perfection Rona
Related Posts








