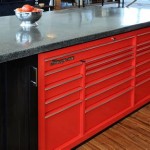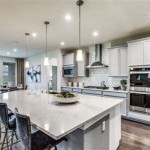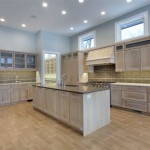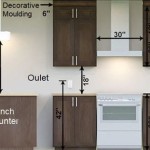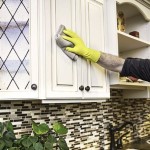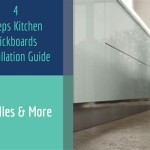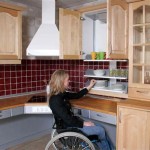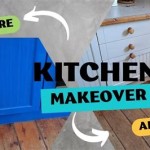Kitchen Cabinets and Baseboard Heaters: A Compatibility Guide
Integrating kitchen cabinets with existing baseboard heaters presents unique challenges in residential design and renovation. Baseboard heaters, typically situated along the floor perimeter, rely on convection to distribute heat, a process that can be significantly disrupted by the placement of cabinets directly in front of them. This article explores the potential issues arising from combining these elements, provides guidance on acceptable clearances, and offers alternative solutions to achieve both functional heating and aesthetically pleasing kitchen layouts.
The primary concern when installing kitchen cabinets over baseboard heaters is the potential for reduced heating efficiency. Baseboard heaters warm the air surrounding them; this warm air rises, creating a convection current that circulates throughout the room. Obstructing this airflow with a cabinet inhibits the natural convective process, leading to uneven heating, localized hot spots, and potentially increased energy consumption. Furthermore, prolonged exposure to trapped heat can damage both the cabinets themselves and the flooring beneath.
Another critical factor to consider is safety. While most modern baseboard heaters are designed with safety features, restricting airflow can still pose a fire hazard. Accumulated dust and debris near the heating element, combined with reduced ventilation, can increase the risk of combustion. Moreover, the high temperatures generated can degrade the finish on the cabinets, potentially releasing harmful volatile organic compounds (VOCs) into the air.
Building codes and manufacturer recommendations often provide specific guidelines regarding clearances around baseboard heaters. These regulations are designed to ensure safe and efficient operation of the heating system. It's crucial to consult local codes and the heater's installation manual before undertaking any kitchen renovation project involving baseboard heaters. Ignoring these guidelines can result in code violations, compromised heating performance, and potential safety hazards.
The placement of electrical outlets near baseboard heaters also warrants careful consideration. Building codes typically require outlets to be a certain distance away from heating units to prevent overheating and potential electrical hazards. When installing or modifying kitchen cabinets, ensure that electrical outlets remain compliant with these regulations.
Understanding Required Clearances
The most critical aspect of integrating kitchen cabinets with baseboard heaters is adhering to recommended clearances. These clearances are specified by the manufacturer and are usually included in the installation manual. However, common guidelines suggest a minimum clearance of at least 12 inches above the heater and several inches to either side. These distances allow for adequate airflow and prevent overheating. It is essential to understand that these are minimum recommendations and may need to be adjusted based on the specific heater model and the surrounding environment.
The height of the cabinet's toe kick is also relevant. If the toe kick completely blocks the baseboard heater, it will significantly impede airflow. In such cases, modifications to the toe kick or alternative heating solutions may be necessary. Options include cutting out a portion of the toe kick to allow for airflow or replacing the baseboard heater with a different type of heating system.
Another frequently overlooked aspect is the depth of the cabinet. Overly deep cabinets can extend too far in front of the heater, further restricting airflow. Selecting shallower cabinets or incorporating recessed areas can help mitigate this issue. Alternatively, customized cabinet designs can be implemented to accommodate the baseboard heater while maintaining adequate clearance.
Ignoring the specified clearances can have several negative consequences. Reduced heating efficiency leads to higher energy bills and uncomfortable room temperatures. Overheating can damage the cabinets, flooring, and even the heating unit itself. Furthermore, restricted airflow increases the risk of fire and the emission of harmful VOCs.
It is always recommended to consult with a qualified HVAC professional or contractor before installing kitchen cabinets near baseboard heaters. They can assess the specific situation, advise on appropriate clearances, and recommend alternative heating solutions if necessary. Their expertise can help ensure a safe, efficient, and aesthetically pleasing kitchen design.
Alternative Heating Solutions
When integrating kitchen cabinets with existing baseboard heaters proves challenging or impractical, alternative heating solutions can provide a viable alternative. These options allow for greater design flexibility and can often result in improved heating efficiency and comfort.
One common alternative is to replace the baseboard heaters with radiant floor heating. Radiant floor heating systems provide even heat distribution and eliminate the need for bulky baseboard units. This allows for greater freedom in cabinet placement and design. Furthermore, radiant floor heating systems are typically more energy-efficient than traditional baseboard heaters.
Another option is to install toe-kick heaters. These compact units are designed to fit beneath cabinets and provide localized heat where it is needed most. Toe-kick heaters are particularly useful in kitchens and bathrooms, where floor space is often limited. They can be easily integrated into the cabinet design and provide a discreet and efficient heating solution.
Ductless mini-split systems offer another alternative to baseboard heaters. These units consist of an outdoor compressor and an indoor air handler. The air handler can be mounted on the wall or ceiling and provides both heating and cooling. Ductless mini-split systems are energy-efficient and offer precise temperature control. They also eliminate the need for ductwork, making them a relatively easy retrofit option.
Panel radiators represent a more traditional alternative. These wall-mounted units provide radiant heat and can be more aesthetically pleasing than traditional baseboard heaters. Panel radiators come in a variety of styles and sizes, allowing for greater design flexibility. They are also relatively easy to install and can be a cost-effective heating solution.
When considering alternative heating solutions, it is important to factor in the cost of installation, energy efficiency, and aesthetic appeal. A qualified HVAC professional can help evaluate the various options and recommend the best solution for a specific home and budget.
Modifying Cabinet Design for Baseboard Heater Accommodation
In situations where alternative heating solutions are not feasible or desired, modifications to the cabinet design can often allow for the retention of baseboard heaters while ensuring adequate airflow and safety. This approach requires careful planning and attention to detail, but it can be a cost-effective way to integrate kitchen cabinets with existing heating systems.
One common modification is to cut out a section of the cabinet's toe kick to allow for airflow around the baseboard heater. This can be done by removing a portion of the toe kick or by creating a series of vents. The size and placement of the cutouts should be carefully calculated to ensure adequate airflow without compromising the structural integrity of the cabinet.
Another option is to design custom cabinets with recessed areas specifically for the baseboard heaters. This allows the cabinets to wrap around the heaters while maintaining the required clearances. The recessed areas can be hidden behind removable panels for easy access and maintenance.
Selecting shallower cabinets can also help to improve airflow around the baseboard heaters. Shallower cabinets extend less far in front of the heaters, reducing the obstruction to the convective airflow. This approach may require sacrificing some storage space, but it can be a viable way to maintain adequate clearance.
Utilizing open shelving instead of closed cabinets in areas with baseboard heaters can further enhance airflow. Open shelving allows for unrestricted circulation of air, minimizing the risk of overheating. This can be a particularly attractive option for displaying decorative items or frequently used kitchenware.
Another design strategy involves incorporating heat-resistant materials into the cabinets. Using materials such as metal or fire-retardant wood can help to protect the cabinets from the high temperatures generated by the baseboard heaters. This can extend the lifespan of the cabinets and reduce the risk of fire.
Proper insulation is also crucial when modifying cabinet designs to accommodate baseboard heaters. Insulating the back of the cabinets can help to prevent heat from transferring to the cabinet interior and damaging the contents. This is particularly important for cabinets that store temperature-sensitive items, such as food or electronics.
Modifying cabinet designs to accommodate baseboard heaters requires a thorough understanding of building codes, manufacturer recommendations, and basic principles of heat transfer. It is always recommended to consult with a qualified designer or contractor to ensure that the modifications are safe, effective, and aesthetically pleasing.

Baseboard Heating Home Remodeling Heater

How To Build Cabinets Over Baseboard Google Search Heating Installing Kitchen Baseboards

Bookcase Over Baseboard Heat Fine Homebuilding

Built In Cabinet Over Baseboard Heat Room Remodeling Heating Dining Furniture Makeover

Float Cabinet Over Baseboard Heater Heating Covers

How To Build A Mudroom Wall Kitchen Cabinets Four Generations

Stylish Built Ins For Baseboard Heating

Kickspace Heaters 101 Bob Vila

Help With Built Ins And Baseboard Heat Design Doityourself Com Community Forums

Making Wood Covers For Baseboard Heaters Sunrise Woodwork
Related Posts

