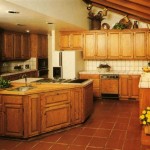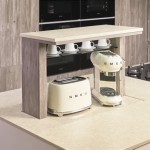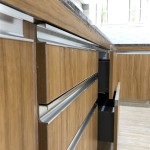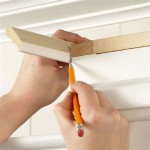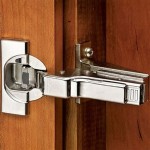Kitchen Cabinet Plans: Understanding Dimensions for Optimal Design
Kitchen cabinets are integral components of any kitchen design, providing storage solutions and contributing significantly to the overall aesthetic. Effective kitchen planning necessitates a thorough understanding of standard cabinet dimensions. These dimensions influence functionality, accessibility, and the visual appeal of the space. This article will explore standard kitchen cabinet dimensions, touching upon base cabinets, wall cabinets, and tall cabinets, and discuss how these dimensions inform the development of effective kitchen cabinet plans.
Understanding Base Cabinet Dimensions
Base cabinets form the foundation of kitchen storage, typically supporting countertops and housing appliances. Standard base cabinet dimensions are crucial for ensuring ergonomic comfort and efficient utilization of space. Deviations from these standards are possible, but understanding them is vital before customizing cabinet designs.
Standard Height: The standard height of base cabinets is generally 34.5 inches. This height, when combined with a standard countertop thickness of 1.5 inches, results in a finished countertop height of 36 inches. This height is generally considered ergonomic for most adults, allowing for comfortable food preparation and other kitchen tasks. This standard height often accommodates dishwashers or other under-counter appliances.
Standard Depth: The standard depth of base cabinets is 24 inches. This depth provides ample storage space while allowing comfortable movement within the kitchen. The 24-inch depth also accommodates standard-sized appliances like dishwashers and ovens. This dimension refers to the depth of the cabinet box itself, excluding the countertop overhang. Countertops typically overhang the base cabinets by an inch or two, bringing the total countertop depth to 25 or 26 inches.
Standard Width: Base cabinets are available in a variety of widths, typically ranging from 9 inches to 48 inches, in increments of 3 inches. Common widths include 12 inches, 15 inches, 18 inches, 24 inches, 30 inches, 36 inches, and 42 inches. The selection of cabinet width depends on the available space, intended storage needs, and overall kitchen design. Narrow cabinets are often used for spice racks or wine storage, while wider cabinets provide ample space for pots, pans, and other kitchen essentials.
Toe Kick Dimensions: The toe kick is the recessed space at the bottom of the base cabinets, providing comfortable foot space while working at the countertop. Standard toe kick dimensions are 4.5 inches in height and 3 inches in depth. These dimensions allow individuals to stand closer to the countertop without discomfort.
Adjusting Base Cabinet Dimensions: While standard dimensions serve as a starting point, it is possible to adjust base cabinet heights to accommodate individuals with specific needs or preferences. For example, individuals with mobility issues may benefit from lower countertops. Adjustable legs on base cabinets can also provide some height flexibility during installation.
Understanding Wall Cabinet Dimensions
Wall cabinets are mounted on the wall above base cabinets, providing additional storage space for dishes, glassware, and other kitchen items. Like base cabinets, wall cabinet dimensions follow certain standards to ensure functionality and aesthetic appeal.
Standard Height: Wall cabinet heights typically range from 12 inches to 42 inches, in increments of 3 inches. Common heights include 30 inches, 36 inches, and 42 inches. The appropriate height depends on the ceiling height and the desired aesthetic. Shorter cabinets, such as 30-inch cabinets, are often used in kitchens with lower ceilings, while taller cabinets, such as 42-inch cabinets, are suitable for kitchens with higher ceilings, maximizing vertical storage space.
Standard Depth: The standard depth of wall cabinets is 12 inches. This depth provides sufficient storage space for dishes and other items without protruding excessively into the kitchen space. Shallower wall cabinets are sometimes used in specific situations, such as above refrigerators, where a deeper cabinet would obstruct access. Such cabinets might have a depth of 9 inches.
Standard Width: Wall cabinets are available in a variety of widths, similar to base cabinets, typically ranging from 9 inches to 48 inches, in increments of 3 inches. The selection of cabinet width depends on the available space and the desired symmetry within the kitchen design. The width of wall cabinets should correspond with the width of the base cabinets below them for a visually cohesive look.
Distance Between Base and Wall Cabinets: The standard distance between the countertop and the bottom of the wall cabinets is 18 inches. This spacing provides adequate workspace on the countertop while allowing easy access to items stored in the wall cabinets. This distance may be increased to accommodate taller appliances, such as coffee makers or stand mixers, or to provide a more open feeling in the kitchen.
Adjusting Wall Cabinet Dimensions: Wall cabinet dimensions can be adjusted to accommodate specific design preferences or functional needs. For example, taller wall cabinets can be used to maximize storage space, while shorter cabinets can be used to create a more open and airy feel. Open shelving can also be incorporated into the design to provide easy access to frequently used items.
Understanding Tall Cabinet Dimensions
Tall cabinets, also known as pantry cabinets or utility cabinets, provide floor-to-ceiling storage space for food items, appliances, and other kitchen essentials. These cabinets are often used for storing larger items that cannot be easily accommodated in base or wall cabinets.
Standard Height: Standard tall cabinet heights typically range from 84 inches to 96 inches. The appropriate height depends on the ceiling height and the desired level of storage capacity. Taller cabinets maximize vertical storage space, while shorter cabinets are suitable for kitchens with lower ceilings.
Standard Depth: The standard depth of tall cabinets is typically 24 inches, matching the depth of base cabinets. This depth provides ample storage space for a variety of items. Shallower tall cabinets, with a depth of 12 inches, are used for smaller pantries or for creating a built-in look.
Standard Width: Tall cabinets are available in a variety of widths, typically ranging from 18 inches to 36 inches, in increments of 3 inches. The selection of cabinet width depends on the available space and the intended storage needs. Wider cabinets provide more storage space, while narrower cabinets are suitable for smaller kitchens or for filling in gaps between other cabinets.
Internal Configuration: The internal configuration of tall cabinets can vary depending on their intended use. Options include adjustable shelves, pull-out drawers, and specialized storage solutions for specific items, such as canned goods or spices. The internal layout should be carefully planned to maximize storage efficiency and accessibility.
Adjusting Tall Cabinet Dimensions: Tall cabinet dimensions can be adjusted to accommodate specific design preferences or functional needs. For example, tall cabinets can be integrated with refrigerators or ovens to create a built-in look. Custom cabinetry allows for even greater flexibility in terms of dimensions and internal configuration.
Understanding standard kitchen cabinet dimensions is essential for creating functional and aesthetically pleasing kitchen spaces. Base cabinets, wall cabinets, and tall cabinets each have specific standard dimensions that influence their functionality and integration within the overall kitchen design. While these standards provide a valuable starting point, customization is possible to address individual needs and preferences, resulting in a truly personalized kitchen.
Careful consideration of these dimensions and their application in relation to available space allow for effective and optimized kitchen design. The information should be used as a guide and coupled with the understanding of the client's needs along with the architectural limitations in the space.

Kitchen Cabinets 101 Cabinet Shapes Styles Cabinetcorp

Standard Kitchen Cabinet Height Zitzat Interior Dimensions Cabinets Layout

Standard Kitchen Cabinets Google Search Cabinet Plans Base Measurements

Kitchen And Dining Area Measurements Standards Guide

Measure Your Kitchen Cabinets Before Designing The Layout Cabinet Dimensions Height Measurements

Measure Your Kitchen Cabinets Before Designing The Layout

Standard Kitchen Dimensions And Layout Engineering Discoveries Plans Cabinet Room Design

Measure Your Kitchen Cabinets Before Designing The Layout

Standard Kitchen Dimensions And Layout Engineering Discoveries Plans Furniture Design

Useful Kitchen Dimensions And Layout Engineering Discoveries Plans Cabinet Best
Related Posts

