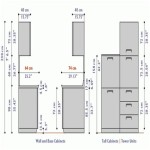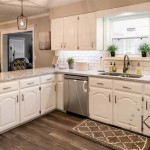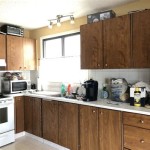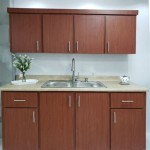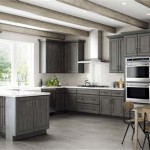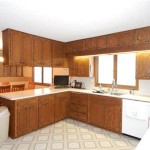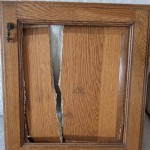Kitchen Cabinets Sizes Charts: A Comprehensive Guide
Kitchen cabinets serve as the backbone of any well-designed kitchen, providing ample storage space and organization. To ensure a seamless fit and optimal functionality, it's crucial to understand the various sizes and dimensions commonly used in kitchen cabinets. This article will delve into a comprehensive guide to kitchen cabinets sizes charts, empowering you to make informed decisions when planning your kitchen renovation or cabinetry project.
Cabinet Widths
Cabinet widths are typically standardized at the following increments:
- 12 inches
- 15 inches
- 18 inches
- 21 inches
- 24 inches
- 30 inches
- 36 inches
The most common cabinet widths are 12, 15, 18, and 24 inches. Wider cabinets, such as 30 and 36 inches, are typically used for base cabinets to accommodate appliances like ovens, dishwashers, and refrigerators.
Cabinet Heights
Cabinet heights also adhere to certain standard measurements:
- Base Cabinets: 34.5 inches (including 3-inch toe kick)
- Wall Cabinets: 30 inches
- Tall Cabinets (for pantries and appliances): 84 inches or 96 inches
Base cabinets measure 34.5 inches high, with 3 inches dedicated to the toe kick, providing a comfortable clearance for your feet. Wall cabinets are typically 30 inches high, allowing for easy accessibility of stored items. Tall cabinets, used for storage or appliances, come in standard heights of 84 inches and 96 inches.
Cabinet Depths
Cabinet depths vary depending on the function of the cabinet:
- Base Cabinets: 24 inches
- Wall Cabinets: 12 inches
- Pantry Cabinets: 24 inches
- Appliance Cabinets: 24 inches or customized
Base cabinets, which accommodate countertops and appliances, have a standard depth of 24 inches. Wall cabinets, designed for storing lighter items, are typically 12 inches deep. Pantry cabinets and other specialized cabinets may vary in depth to optimize storage capacity.
Custom Sizing Options
While standard cabinet sizes provide a good starting point, custom sizing options are available to cater to specific kitchen layouts and storage needs. Custom cabinets can be tailored to fit odd-shaped spaces, accommodate unique appliances, or create a cohesive design aesthetic. Custom cabinetry allows for greater flexibility and personalization, but it may come with a higher cost.
Benefits of Using Standard Cabinet Sizes
Opting for standard cabinet sizes offers several advantages:
- Cost-effective: Standard cabinets are more affordable than custom cabinets due to economies of scale.
- Widely available: Standard cabinets are readily available from various manufacturers and retailers, making it easier to source and replace components.
- Easy installation: Standard cabinets often come with pre-drilled holes and a modular design, simplifying the installation process.
Factors to Consider When Choosing Cabinet Sizes
When determining the appropriate cabinet sizes for your kitchen, there are several factors to keep in mind:
- Kitchen layout: The size and shape of your kitchen will dictate the overall cabinet sizes and layout.
- Appliance requirements: Consider the dimensions of your appliances, such as refrigerators, ovens, and dishwashers, to ensure adequate cabinet space.
- Storage needs: Assess your storage requirements to determine the number and size of cabinets needed.
- Aesthetic preferences: Cabinet sizes can influence the overall look and feel of your kitchen, so consider your design preferences.
- Budget: The cost of standard cabinets is typically lower than custom cabinets, so factor in your budget when making decisions.
Conclusion
Understanding kitchen cabinets sizes charts is crucial for designing a functional and aesthetically pleasing kitchen. By carefully considering cabinet widths, heights, depths, and custom sizing options, you can ensure that your cabinetry seamlessly integrates with your kitchen layout and storage needs. Whether you opt for standard cabinet sizes or explore custom options, the information provided in this guide will empower you to make informed decisions that will enhance the functionality and style of your kitchen.

Kitchen Base Cabinet Size Chart Builders Surplus Cabinets Sizes Drawers

Base Cabinet Size Chart Builders Surplus

Wall Cabinet Size Chart Builders Surplus

Kitchen Wall Cabinet Size Chart Builders Surplus Cabinets Dimensions Sizes

N Standard Kitchen Dimensions Renomart

Woodcraft Custom Kitchen Cabinet Measurements

Cabinet Sizes And Types Chart Gs Building Supply Inc

Helpful Kitchen Cabinet Dimensions Standard For Daily Use Engineering Feed
Guide To Kitchen Cabinet Sizes And Dimensions

Mill S Pride Richmond Verona White Plywood Shaker Ready To Assemble Base Kitchen Cabinet Laundry Room 90 In W X 24 D H Ldry B90 Rvw The Home Depot

