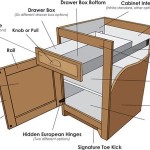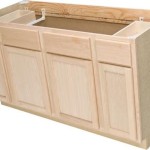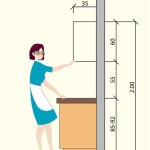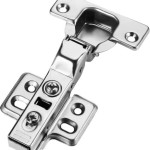Essential Aspects of Kitchen Cabinets Sizes Dimensions
Kitchen cabinets are a crucial component of any kitchen design, providing storage space, organization, and an aesthetic touch. To achieve a functional and well-designed kitchen, it's essential to understand the dimensions and sizes of kitchen cabinets. This guide will delve into the various aspects to consider when determining the optimal sizes for your kitchen cabinets.
Standard Cabinet Sizes
Kitchen cabinets come in standard sizes to ensure consistency and ease of installation. These dimensions have been established over time and are generally accepted by manufacturers and industry professionals. Standard cabinet widths range from 9 inches to 48 inches, with increments of 3 inches. Standard cabinet heights are typically 30 inches or 36 inches, while cabinet depths vary from 12 inches to 24 inches. Understanding these standard sizes is essential for planning and ordering cabinets for your kitchen.
Height and Depth Considerations
The height of your kitchen cabinets depends on the height of the countertop and the ceiling. Standard countertops are usually 36 inches high, so the bottom of the wall cabinets should align with the top of the countertop, leaving enough space for backsplash. The standard height for wall cabinets is 30 inches or 36 inches, allowing for ample storage space while maintaining easy accessibility. Cabinet depth is another crucial consideration. The standard depth for base cabinets is 24 inches, providing enough room for storage needs while allowing for comfortable legroom. Wall cabinets typically have a depth of 12 inches, offering ample space for plates, glasses, and other items.
Width Options
The width of the kitchen cabinets is determined by the layout of your kitchen and the available space. Standard cabinet widths range from 9 inches to 48 inches, allowing for flexibility in designing a functional kitchen. Narrower cabinets, such as 9-inch or 12-inch widths, are suitable for smaller kitchens or as filler cabinets to fill gaps. Wider cabinets, such as 30-inch or 36-inch widths, offer more storage space and are ideal for larger kitchens. Corner cabinets are also available in varying sizes to maximize space utilization in corner areas.
Customization Options
While standard cabinet sizes provide a starting point, customization options are available to cater to specific needs and preferences. Cabinet manufacturers offer semi-custom and custom cabinets that can be tailored to your kitchen's exact measurements. This allows for adjustments in height, width, and depth to fit into non-standard spaces or accommodate specific storage requirements. Custom cabinets come with a higher price tag but provide the flexibility to create a truly personalized kitchen design.
Planning and Measurements
Before ordering or installing kitchen cabinets, it's essential to carefully plan and take accurate measurements of your kitchen space. Measure the length of the walls where the cabinets will be installed, including any windows, doors, or obstacles. Determine the height and depth of the cabinets that suit your kitchen's layout and functionality. Consider the appliances, sink, and countertop dimensions to ensure seamless integration. Professional kitchen designers or contractors can assist with precise measurements and ensure that the cabinets fit perfectly.
Conclusion
Understanding the essential aspects of kitchen cabinets sizes dimensions is crucial for creating a functional and aesthetically pleasing kitchen space. Standard cabinet sizes provide a solid foundation for planning, while customization options offer flexibility for unique requirements. By considering the height, depth, width, and available space, you can determine the optimal dimensions for your kitchen cabinets. Careful planning and accurate measurements ensure that your cabinets fit seamlessly into your kitchen and meet your storage needs. Remember to consult professionals for guidance and support to achieve a well-designed and efficient kitchen.

Kitchen Unit Sizes Cabinets Measurements Height Cabinet

Kitchen Wall Cabinet Size Chart Builders Surplus Cabinets Sizes Dimensions

N Standard Kitchen Dimensions Renomart

Image Result For Standard Kitchen Cabinet Dimensions Cm Cabinets Height Measurements

N Standard Kitchen Dimensions Renomart

Standard Kitchen Cabinet Dimensions For Your Homee Design Cafe

Wall Cabinet Size Chart Builders Surplus
Guide To Kitchen Cabinet Sizes And Dimensions

Kitchen Cabinet Sizes What Are Standard Dimensions Of Cabinets

Woodcraft Custom Kitchen Cabinet Measurements
Related Posts








