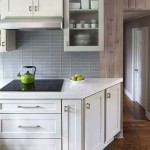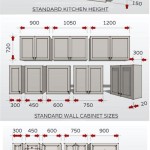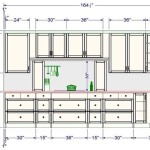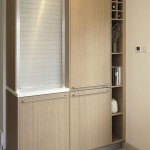Essential Aspects of Kitchen Cabinet Sizes List
Kitchen cabinets form the backbone of any kitchen, providing storage, organization, and visual appeal. Determining the right sizes for these cabinets is crucial to ensure functionality, efficiency, and a cohesive overall design. This comprehensive guide will delve into the essential aspects of kitchen cabinet sizes, including standard dimensions, customization options, storage considerations, and ergonomic factors.
Standard Cabinet Sizes
Kitchen cabinets come in a range of standard sizes to accommodate different kitchen layouts and storage needs. These standardized dimensions are based on industry norms and provide a starting point for designing your kitchen. Common standard cabinet sizes include:
- Base Cabinets: Typically 24 inches deep (front to back) and 34.5 inches high, with variable widths ranging from 12 inches to 36 inches or more.
- Wall Cabinets: Usually 12 inches deep and 30 inches high, with widths varying from 12 inches to 36 inches.
- Tall Cabinets: Designed for pantry storage or appliance placement, these cabinets are typically 24 inches deep, 84 inches high, and 12 to 36 inches wide.
Customization Options
While standard sizes provide a framework, it's important to consider customization options to tailor your kitchen cabinets to your specific needs. You can modify:
- Height: Adjust the height of base cabinets to accommodate different countertop heights or under-cabinet appliances.
- Depth: Increase the depth of base cabinets for additional storage or to accommodate bulky items.
- Width: Choose non-standard widths for specialty storage needs, such as wide drawers for pots and pans or narrow cabinets for spices.
Storage Considerations
The size of your kitchen cabinets should be determined by the amount and type of storage you require. Consider the following:
- Inventory: Take an inventory of your cookware, utensils, pantry items, and other items that need storage.
- Storage Solutions: Determine the best storage solutions for your items, such as shelves, drawers, pull-out shelves, and lazy Susans.
- Accessibility: Ensure that frequently used items are stored in easily accessible cabinets, while less frequently used items can be placed in higher or lower cabinets.
Ergonomic Factors
In addition to storage considerations, ergonomics play a vital role in kitchen design. The size of your kitchen cabinets should allow for comfortable and efficient movement within the kitchen.
- Reach: Make sure you can easily reach items in upper cabinets without straining or overreaching.
- Kneeling: Base cabinets should be high enough to prevent excessive kneeling or bending when accessing lower shelves.
- Workflow: Consider the placement of cabinets in relation to appliances, work surfaces, and the overall kitchen layout to ensure a seamless workflow.
By carefully considering the essential aspects of kitchen cabinet sizes, you can create a functional, efficient, and aesthetically pleasing kitchen that meets your specific needs. Remember to consult with a professional kitchen designer or contractor for personalized guidance and expert recommendations.

Wall Cabinet Size Chart Builders Surplus

Image Result For Room Size Dimensions Kitchen Cabinet Sizes Cabinets

Kitchen Base Cabinet Size Chart Builders Surplus Sizes Cabinets Espresso

N Standard Kitchen Dimensions Renomart

Kitchen Unit Door Combinations

Standard Size For Kitchen Cabinet Base Tall Wall Cabinets Meru Timber

A Comprehensive List Of The Sizes Our Kitchen S Cabinets House With Home

N Standard Kitchen Dimensions Renomart

Standard Kitchen Cabinet Sizes And Dimensions Guide

How Much Do Custom Cabinets Cost
Related Posts








