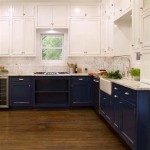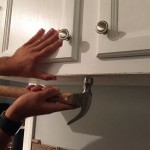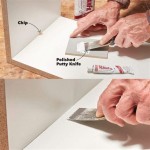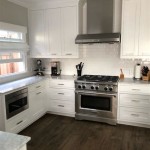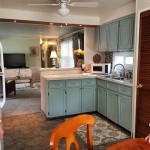Kitchen Cabinets Standard Sizes in Metric
Kitchen cabinets are a fundamental element of any kitchen design, providing storage, organization, and aesthetic appeal. When planning a kitchen renovation or designing a new kitchen, understanding standard cabinet sizes is crucial for efficient space utilization and seamless installation. This article will delve into the standard metric sizes for kitchen cabinets, offering insights into the various types and their dimensions.
Standard Cabinet Heights
Kitchen cabinets come in various heights, with the most common being: *
Base Cabinets:
Base cabinets typically range from 850mm to 900mm in height, including the countertop. This height allows for comfortable access and ample storage space below the countertop surface. *Wall Cabinets:
Wall cabinets, usually placed above the countertop, have a standard height of 700mm or 800mm. These cabinets offer valuable storage space for dishes, glassware, and other kitchen essentials. *Tall Cabinets:
Tall cabinets, also known as pantry cabinets or refrigerator cabinets, are designed for maximum storage capacity. They are typically 2100mm to 2400mm high and provide a large vertical space for storing large appliances, pantry items, or other bulky kitchenware. *Upper Cabinets:
Upper cabinets, often referred to as wall cabinets, are typically 900mm or 1000mm high. They offer valuable overhead storage space for dishes, glassware, and other kitchen essentials.It is important to note that these are standard heights, and variations may exist based on specific cabinet designs and manufacturers. Additionally, the height of the countertop should be considered when determining the overall cabinet height. A standard countertop height is typically 900mm, but this may vary depending on personal preferences and ergonomic considerations.
Common Cabinet Widths
Kitchen cabinet widths typically follow a modular system based on increments of either 300mm or 600mm. This modularity allows for flexible and efficient kitchen layouts. Some of the most common cabinet widths include: *
300mm:
This width is ideal for small cabinets, such as spice racks, corner cabinets, or narrow cabinets for specific appliances. *450mm:
This width is commonly used for small base cabinets, drawers, or wall cabinets. *600mm:
This width is the most common for base cabinets and wall cabinets, offering ample storage capacity. *900mm:
This width is used for larger base cabinets and wall cabinets, often accommodating sinks, ovens, and other appliances. *1200mm:
This width is typically reserved for larger base cabinets, pantries, or cabinets for specific appliances.The specific width of each cabinet depends on the intended function and space allocation. For instance, a cabinet used for a sink or oven will need to be wider than a cabinet used for storing plates or silverware. Choosing appropriate widths is crucial for achieving a balanced and functional kitchen layout.
Cabinet Depths
The depth of kitchen cabinets is another important factor to consider. Standard depths typically range from 300mm to 600mm, depending on the type of cabinet. *
Base Cabinets:
Base cabinets typically have a depth of 550mm to 600mm, including the countertop overhang. This depth provides ample storage space for pots, pans, and other kitchen essentials. *Wall Cabinets:
Wall cabinets typically have a depth of 300mm to 350mm. This shallower depth allows for easy access to stored items while minimizing the visual impact of the cabinets on the kitchen space.The depth of the cabinets can affect the overall flow and functionality of the kitchen. Deep cabinets may require additional space for opening doors and drawers, while shallow cabinets may limit storage capacity. Choosing appropriate depths is essential for creating a user-friendly and visually appealing kitchen layout.
Customization Options
While standard sizes provide a foundation for kitchen cabinet planning, customization options offer flexibility and personalization. Cabinet manufacturers often offer a range of adjustable features, allowing homeowners to tailor their cabinets to specific needs and preferences. These customization options may include: *
Adjustable Shelves:
Adjustable shelves allow homeowners to customize the interior of their cabinets based on the height of their items, maximizing storage efficiency. *Door Styles:
A wide variety of door styles are available, ranging from simple and sleek to ornate and traditional. *Drawer Functionality:
Modern cabinets include drawer inserts, dividers, and specialized compartments for organizing utensils, cookware, and other kitchen essentials. *Cabinet Finishes:
Various finishes, including paint, wood veneer, and laminates, are available to match the overall kitchen design and personal taste.By incorporating customization options, homeowners can create cabinets that are not only functional but also aesthetically pleasing and cater specifically to their individual needs and preferences.

N Standard Kitchen Dimensions Renomart

Metric Data 09 Kitchen Standard Sizes

Standard Dimensions For Kitchen Cabinets Cabinet Interior Paint Living Room

Diy Kitchen Quality Designer Cabinet Dimensions Cabinets Height Wall

N Standard Kitchen Dimensions Renomart

Image Result For Room Size Dimensions Kitchen Cabinet Sizes Cabinets Measurements

Helpful Kitchen Cabinet Dimensions Standard For Daily Use Engineering Feed

Pin By ٠١٠٩٢٢٣٤٥١٩ Elkanatry On مطابخ Kitchen Cabinet Dimensions Cabinets Height Sizes

Fitted Kitchens Direct An Independent Kitchen Supplier For Your Budget Or Bespoke Either Supply And Fit Only

Kitchen And Dining Area Measurements Standards Guide
Related Posts

