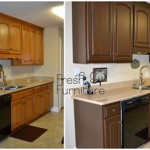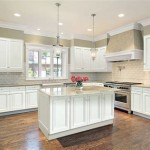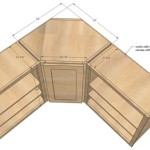Essential Aspects of Kitchen Cabinet Units Dimensions
When designing or remodeling a kitchen, determining the ideal dimensions for cabinet units is crucial. Proper planning ensures optimal functionality, efficiency, and aesthetic appeal. This guide explores the key aspects to consider when choosing cabinet unit dimensions.
Base Cabinet Height: Standard base cabinets measure 34.5 inches high, including a 3-inch toe kick. This height provides a comfortable working surface for most individuals. However, taller individuals may prefer base cabinets with a 36-inch height.
Base Cabinet Depth: Standard base cabinets have a depth of 24 inches, offering ample storage space for pots, pans, and other kitchenware. However, deeper cabinets (30 inches or more) can accommodate larger items, such as stand mixers or food processors.
Base Cabinet Width: Base cabinet widths vary depending on the available space and storage needs. Common widths include 12 inches for narrower spaces, 18 inches for standard cabinets, and 24 inches for larger items. Wider cabinets provide more storage capacity but require a larger footprint.
Wall Cabinet Height: Wall cabinets typically have a height of 30 inches. This height allows for easy reach and visibility of items stored on higher shelves. Taller wall cabinets (42 inches or more) provide additional storage space but may be less accessible for shorter individuals.
Wall Cabinet Depth: Wall cabinets are typically shallower than base cabinets, ranging from 12 inches to 15 inches in depth. This allows for sufficient space between the countertop and upper cabinets while ensuring easy accessibility.
Wall Cabinet Width: Wall cabinet widths vary similarly to base cabinets. Common widths include 12 inches for narrow spaces, 18 inches for standard cabinets, and 24 inches for larger items. Wider cabinets provide more storage capacity but require a larger wall area.
Additional Considerations:
- Toe Kick Height: Toe kicks, the recessed area at the bottom of base cabinets, provide a comfortable footrest and make cleaning easier. Standard toe kicks are 3 inches high, but they can be adjusted based on individual preferences.
- Countertop Overhang: The countertop overhang, the amount of countertop that extends beyond the cabinet base, typically ranges from 1.5 inches to 2 inches. This overhang provides a comfortable working surface and prevents crumbs from falling between the countertop and cabinets.
- Drawer Depth: Drawer depth impacts the amount of storage space and accessibility. Shallow drawers are ideal for utensils and small items, while deeper drawers can accommodate larger pans and pots.
By carefully considering these dimensions, homeowners can design kitchen cabinets that meet their specific needs, optimize storage space, and create a functional and visually appealing kitchen.

Cabinet Sizes Blok Designs Ltd

What Is The Standard Depth Of A Kitchen Cabinet Dimensions Cabinets Height Wall Units

Fitted Kitchens Direct An Independent Kitchen Supplier For Your Budget Or Bespoke Either Supply And Fit Only

Kitchen Unit Door Combinations

Kitchen Wall Cabinet Size Chart Builders Surplus Cabinets Sizes Dimensions

Kitchen Unit Door Combinations

Wall Cabinet Size Chart Builders Surplus

Noyeks Kitchen Matrix Standard Unit Sizes Installations

Pin By Nicole On Measurements Kitchen Cabinets Cabinet Dimensions Height

Measure Your Kitchen Cabinets Before Designing The Layout Cabinet Dimensions Height Measurements
Related Posts








