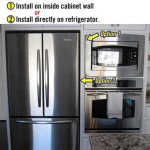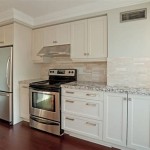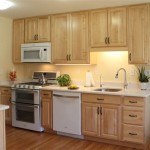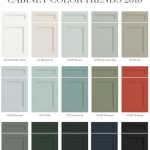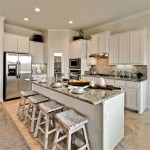Kitchen Cabinets With 10 Foot Ceilings: Maximizing Vertical Space
Ten-foot ceilings offer a unique opportunity to create a spacious and dramatic kitchen, but they also present a design challenge when it comes to cabinetry. Standard cabinets, often designed for 8-foot ceilings, might feel dwarfed and leave a significant amount of empty space above them. This unused area can feel awkward and limit storage potential. Fortunately, thoughtful planning and creative solutions can turn these high ceilings into a design advantage, maximizing both aesthetic appeal and functionality.
1. Utilize Upper Cabinets Effectively
Standard upper cabinets can be extended to reach the ceiling, creating a seamless look and maximizing storage capacity. However, reaching the top shelves can be a challenge. Consider incorporating pull-down or lift-up mechanisms for these upper cabinets. These features make accessing the highest shelves easy, ensuring that even the most hard-to-reach storage space remains usable. Another option is to install cabinets with a shallower depth, allowing easier access to the top shelves.
2. Embrace Open Shelving
Open shelving offers a stylish and practical alternative to traditional upper cabinets. This approach not only visually lightens the space but also creates a sense of openness and airiness, especially in a kitchen with high ceilings. Open shelves can showcase beautiful dishes or decorative items, adding personality and visual interest to the space. When designing open shelving, consider the weight of the items you plan to store. Use sturdy materials and secure mounting to ensure stability.
3. Explore Unique Cabinetry Solutions
Beyond traditional cabinet styles, there are many innovative solutions for maximizing storage and aesthetics in kitchens with 10-foot ceilings. For instance, consider:
- Tall, narrow cabinets: These can be strategically placed to fill vertical space while maintaining a sleek profile. They are ideal for storing items like cookbooks, pantry staples, or glassware.
- Cabinet units with integrated appliances: This approach maximizes space and creates a streamlined look. Consider integrating a refrigerator or oven into a tall cabinet unit, maximizing available storage and creating a cohesive design.
- Custom-designed cabinets: Utilizing a professional cabinet maker allows the creation of cabinets tailored to the specific dimensions of the kitchen and the homeowner's needs. This flexibility allows for the incorporation of unique features like built-in wine racks, spice organizers, or pull-out pantries.
4. Consider Additional Storage Options
In addition to cabinetry, several other storage options can enhance a kitchen with 10-foot ceilings:
- Built-in storage solutions: Utilize the wall space above cabinets with built-in shelves or floating shelves. These can display decorative items, books, or even house additional storage baskets for smaller items.
- Ladder storage: A rolling ladder can provide easy access to upper shelves, making even the highest cabinets functional. This aesthetic element can also add a touch of vintage charm to the kitchen.
- Ceiling-mounted storage: Consider using the space above the ceiling line for storing seasonal items or infrequently used objects. This can be achieved with retractable ceiling systems or custom-built storage units.
When selecting a storage option, it is vital to consider the specific needs and aesthetic preferences of the homeowner. A well-designed storage system should be both functional and visually pleasing, seamlessly integrating with the existing kitchen design.
Ultimately, designing a kitchen with 10-foot ceilings is an exciting opportunity to create a space that is both aesthetically pleasing and highly functional. By utilizing creative cabinetry solutions and maximizing vertical space, homeowners can enhance their kitchen's storage capacity and create a beautiful, efficient environment that meets their unique needs.

Image Result For Kitchen Cabinets 10 Ft Ceilings To Ceiling Decor New

Tall Ceiling Kitchen Cabinet Options Centsational Style

Tall Ceiling Kitchen Cabinet Options Centsational Style

Cabinets To Ceiling Yes Or No

Pin On Kitchens

Tall Ceiling Kitchen Cabinet Options Centsational Style

10ft Ceilings Run Cabinets All The Way To Ceiling Tall Kitchen Soffit

Cabinets To Ceiling Yes Or No

Kitchen Cabinets And A 10 Foot Ceiling

Pin On Kitchens Dining Rooms
Related Posts

