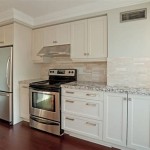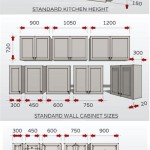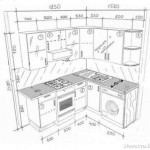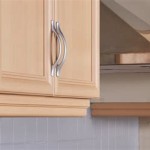Kitchen Cabinets With Island Ideas: A Comprehensive Guide to Enhance Your Culinary Space
Kitchen islands have become an integral part of modern kitchen designs, serving both functional and aesthetic purposes. They provide additional storage, counter space, and a social gathering area, transforming kitchens into the heart of the home. When planning your kitchen cabinets with island ideas, there are several essential aspects to consider to create a cohesive and functional design.
1. Space Planning and Layout
The size and layout of your kitchen will dictate the dimensions and placement of your island. A general rule is to leave a minimum of 36 inches of aisle space around the island for comfortable movement. Consider the location of appliances, such as the stove, refrigerator, and sink, to ensure smooth traffic flow.
2. Storage Options
Islands offer ample storage opportunities. Cabinets can be incorporated on all sides, providing shelves, drawers, and compartments for cookware, utensils, and dry goods. Utilize vertical space with tall cabinets or open shelves for easy access to frequently used items.
3. Countertop Material
The countertop material of your island should complement the style of your kitchen and meet your functional needs. Granite and quartz are popular choices, offering durability and a wide range of colors and patterns. Butcher block provides a warm and rustic touch while stainless steel adds a sleek and modern aesthetic.
4. Island Shape and Size
The shape and size of your island depend on the space available and your desired functionality. Rectangular islands are versatile and can accommodate multiple seating arrangements. Square islands are compact and provide a central focal point. L-shaped or U-shaped islands create a more defined separation between the kitchen and dining areas.
5. Sink and Appliances
Incorporating a sink or appliances into your island can maximize efficiency and create a convenient workspace. A prep sink near the stovetop allows for easy cleaning and food preparation. Built-in appliances, such as a cooktop or oven, can free up counter space and enhance the culinary experience.
6. Seating and Lighting
If you plan to use your island for seating, consider the number of stools or chairs required and ensure there is sufficient knee and legroom. Overhead lighting, such as pendant lights or recessed lighting, is essential for illuminating the island and providing task lighting for cooking or dining.
7. Style and Finish
The style and finish of your island should align with the overall design scheme of your kitchen. Shaker-style cabinets offer a timeless and classic appeal, while modern islands feature sleek lines and high-gloss finishes. Choose a hardware style that complements the cabinetry and adds a personal touch.
Conclusion
Kitchen cabinets with island ideas offer endless possibilities to enhance the functionality and aesthetics of your culinary space. By considering the essential aspects discussed in this guide, you can create a cohesive and inviting kitchen that meets your needs and reflects your personal style. Remember to consult with a professional kitchen designer to ensure your island seamlessly integrates into your kitchen and provides optimal functionality for years to come.

40 Kitchen Island Ideas To Upgrade Your Space Cabinet Kings

The Best Kitchen Design Ideas For Your Home Christopher Scott Cabinetry

Functional Kitchen Island Ideas Bertch Cabinets

40 Kitchen Island Ideas To Upgrade Your Space Cabinet Kings

10 Small Kitchen Design Ideas With Island Lily Ann Cabinets

7 Creative Ideas For Kitchen Islands And Peninsulas

47 Best Kitchen Island Ideas Stylish Unique Design Tips

11 Cool Kitchen Island Ideas Kettle Co

Kitchen Island Ideas Christopher Scott Cabinetry

Three Custom Kitchen Island Ideas For Your Home Renovation Jm Construction
Related Posts








