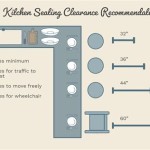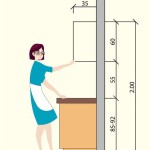Kitchen Clearance Dimensions: Essential Considerations for an Optimal Layout
When planning a kitchen, understanding and adhering to specific clearance dimensions is crucial for creating a functional and efficient space. These dimensions ensure that there is enough space for comfortable movement, appliance use, and overall convenience within the kitchen.
### Clearance Dimensions for CabinetsBase Cabinets: The standard height for base cabinets is 36 inches from the floor, with a depth of 24 inches. This height allows for comfortable standing while using countertops and provides ample knee space. The clearance between the base cabinets and the countertops should be around 28 inches to allow for easy access to the countertops and upper cabinets.
Wall Cabinets: Wall cabinets are typically installed 18 inches above the countertops. This height ensures that they are within easy reach while standing, but not so high as to make them difficult to access. The depth of wall cabinets is usually around 12 inches, providing additional storage space without protruding too far into the room.
### Clearance Dimensions for AppliancesOvens and Cooktops: Clearance dimensions for ovens and cooktops vary depending on the specific appliance. However, it is generally recommended to provide 36 inches of clearance between the front of the appliance and the nearest obstacle, such as a cabinet or wall. This space allows for safe and convenient use.
Refrigerator: A refrigerator with a side-by-side door configuration requires 36 inches of clearance in front to allow for comfortable door opening. For top-freezer refrigerators, 42 inches of clearance is recommended.
Dishwasher: Dishwashers require a minimum of 24 inches of clearance in front to allow for easy loading and unloading of dishes. Additionally, 2 inches of clearance is needed on either side of the dishwasher for proper ventilation.
### Clearance Dimensions for Aisle SpacePrimary Aisle: The main path through the kitchen should be at least 42 inches wide to allow for two people to walk comfortably past each other. For larger kitchens, a wider aisle may be necessary.
Secondary Aisles: Secondary aisles, such as those leading to pantries or corner cabinets, can be slightly narrower, but should still be at least 36 inches wide.
Island Clearance: If the kitchen has an island, there should be at least 36 inches of clearance on all sides of the island to allow for easy movement and access to appliances or storage.
### Significance of Clearance DimensionsAdhering to these clearance dimensions ensures the following benefits:
- Comfortable Movement: Sufficient clearance allows for comfortable movement within the kitchen, reducing accidents and fatigue.
- Efficient Appliance Use: Proper clearance around appliances ensures safe and easy operation.
- Improved Ergonomics: Optimal clearance dimensions minimize strain and discomfort while using the kitchen.
- Increased Storage Capacity: Adhering to clearance dimensions allows for maximum storage capacity within the kitchen.
Kitchen clearance dimensions are essential factors to consider when planning a kitchen. By carefully following these recommended dimensions, homeowners can create a space that is not only beautiful but also functional, efficient, and user-friendly.

Fair Housing Kitchen Clearances Abadi Access
.jpg?strip=all)
Kitchen Dimensions Code Requirements Nkba Guidelines

Kitchen And Dining Area Measurements Standards Guide
Most Kitchen Layouts Start From The Concept Of A Work Triangle Between Sink Refrigerator And Cooking Surface Jlc

Fair Housing Kitchen Clearances Abadi Access
.jpg?strip=all)
Kitchen Dimensions Code Requirements Nkba Guidelines
.jpg?strip=all)
Kitchen Dimensions Code Requirements Nkba Guidelines

Clearance Between Counters And All Opposing Elements Upcodes

Kitchen Island Dimensions Essential Size Spacing Guide December 2024

Ada Inspections Nationwide Llc Compliancy
Related Posts








