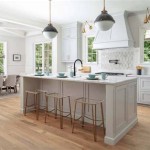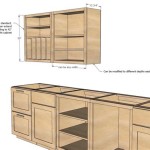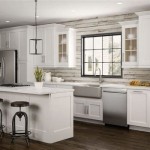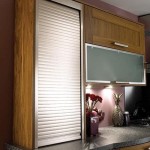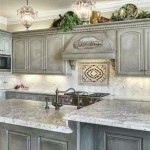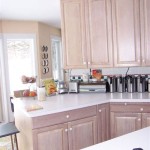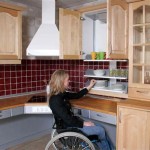Essential Aspects of Kitchen Corner Base Cabinet Dimensions
Corner base cabinets are a fantastic way to maximize storage space in your kitchen while utilizing an otherwise unused area. However, choosing the right dimensions is crucial to ensure they fit seamlessly and function efficiently. Here are the key dimensions to consider when planning your corner base cabinet:
Size and Shape
Corner base cabinets come in various sizes and shapes to accommodate different kitchen layouts. Common shapes include L-shaped, diagonal, and curved. The size is typically determined by the angle of the corner and the available space. Measure the corner carefully to determine the maximum size of the cabinet that can fit.
Depth
The depth of a corner base cabinet is generally the same as other base cabinets in your kitchen, typically ranging from 24 to 30 inches. However, it's important to consider the space available for the cabinet to open and close without obstructing other components.
Height
Corner base cabinets typically match the height of standard base cabinets, which is around 36 inches. This allows for a consistent countertop height and a streamlined appearance in your kitchen. However, some manufacturers offer taller or shorter cabinets to accommodate specific requirements.
Blind Corner Cabinetry
Blind corner cabinets are designed to fit into corners and have doors or drawers that open at an angle. They provide additional storage space but can be less accessible than other cabinets. Consider the type of items you plan to store in the blind corner and opt for options with pull-out shelves or rotating mechanisms for easier access.
Overlay or Inset Doors
Corner base cabinets can have either overlay doors, which overlap the cabinet frame, or inset doors, which fit within the frame. Overlay doors provide a more modern look, while inset doors offer a traditional aesthetic. The choice depends on your personal preference and the overall style of your kitchen.
Additional Considerations
In addition to the dimensions, consider the following factors when planning your corner base cabinet:
- Appliances: If you plan to place appliances in the corner, such as a dishwasher or garbage disposal, ensure the cabinet's dimensions accommodate the appliance's size and connections.
- Countertop overhang: Determine if you want the countertop to overhang the cabinet or if it should be flush. This affects the overall size of the cabinet.
- Hardware: Choose hardware that fits the style of your kitchen and complements the cabinet's design. Consider handles or knobs that are easy to grip and use.

Common Corner Cabinet Types And Ideas Superior Cabinets

Kitchen Corner Cabinet Dimensions Sizes And Getting Them Right Is Cabinets

36 Corner Base Easy Reach Kitchen Cabinet Basic Model Ana White

Essex Cumin Easy Reach Corner Base Cabinet 36 X With 2 Full Height Doors Champ

Common Corner Cabinet Types And Ideas Superior Cabinets

Blind Corner Cabinets Step By Guide On How To Install

Home Decorators Collection Newport Pacific White Plywood Shaker Assembled Ez Reach Corner Kitchen Cabinet Right 24 In W X D 34 5 H Ezr33r Npw The Depot

Ber36 Base Corner Cabinet 36 Shaker White Discount Kitchen Direct

Bl 27 Kitchen Corner Base Cabinet With Blind W X 34 1 2 H 24 D Custom Unfinished Stained Or Painted

Home Decorators Collection Grayson Deep Onyx Painted Plywood Shaker Assembled Corner Kitchen Cabinet Soft Close 20 In W X 12 D 30 H Wa2430l Gdo The Depot
Related Posts

