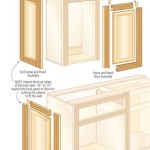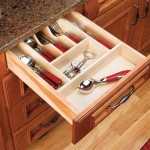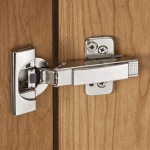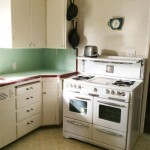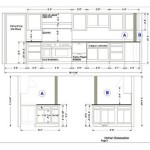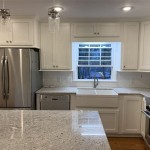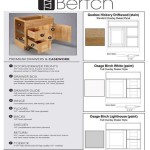Kitchen Corner Base Units Sizes: A Comprehensive Guide
Kitchen base units are the foundation of any kitchen design, providing essential storage and work surfaces. Corner base units are particularly important, as they often present challenges in terms of space utilization and accessibility. Understanding the standard sizes and variations of corner base units is crucial for maximizing storage potential and creating an efficient and functional kitchen layout.
Standard Sizes and Configurations
Corner base units come in various sizes and configurations, each with its own advantages and disadvantages. Standard sizes typically range from 300mm to 900mm in width, with the most common sizes being 600mm and 900mm. The depth is generally 570mm to 600mm, aligning with the standard kitchen countertop depth.
There are two main types of corner base units:
- Single Corner Units: These are typically 900mm wide and occupy one corner of the kitchen. They can be configured with a single door, a pair of doors, or a combination of doors and drawers, depending on the desired storage capacity and accessibility.
- Double Corner Units: These units span two corners and typically have a width of 1200mm or 1500mm. They offer significantly more storage space but can be more challenging to access due to their size.
It is important to note that some manufacturers offer customized sizes and configurations to accommodate specific kitchen layouts and storage needs.
Maximizing Storage in Corner Base Units
The limited access and awkward configuration of corner base units can make it difficult to maximize their storage potential. However, there are several design strategies to overcome these challenges:
- Corner Carousels: These rotating shelves provide easy access to items stored in the corner. The carousel rotates on a central axis, bringing items to the front for convenient retrieval.
- Lazy Susans: Similar to carousels, lazy susans are circular trays that rotate within the corner unit, allowing easy access to all items. They are particularly useful for storing spices, canned goods, or cookware.
- Pull-Out Shelves: These shelves slide out of the corner unit, providing a convenient and accessible storage solution. They are ideal for storing large items like pots and pans, or for creating a functional pantry area.
- Corner Drawers: Corner drawers offer a more streamlined and modern look than traditional corner units. The drawers are typically mounted on a curved track, allowing them to easily slide in and out of the corner space.
The choice of storage solutions depends on the specific needs of the kitchen and the budget available.
Considerations for Choosing Corner Base Unit Sizes
When choosing corner base units, it is essential to consider several factors to ensure optimal functionality and storage efficiency:
- Available Space: Carefully measure the corner space to determine the appropriate size and configuration of the corner base unit.
- Storage Needs: Consider the types of items to be stored in the corner unit and choose a configuration that offers adequate storage capacity and convenient access.
- Budget: Corner units with specialized storage features, such as carousels or pull-out shelves, may be more expensive than standard corner units.
- Aesthetics: The style and finish of the corner base unit should match the overall design of the kitchen.
By considering these key factors, you can choose corner base units that are both functional and stylish, creating a kitchen space that is both efficient and aesthetically pleasing.

Common Corner Cabinet Types And Ideas Superior Cabinets

Common Corner Cabinet Types And Ideas Superior Cabinets

How Do I Plan Corner Units

36 Corner Base Easy Reach Kitchen Cabinet Basic Model Ana White

Cabinet Sizes Blok Designs Ltd

How Do I Plan Corner Units

Kitchen Cabinet Sizes And Dimensions Getting Them Right Is Important The Blog Corner Sink

How Do I Plan Corner Units

Blind Corner Cabinets Step By Guide On How To Install

What Are Kitchen Corner Posts And Why They Needed Diy Kitchens Advice
Related Posts

