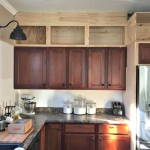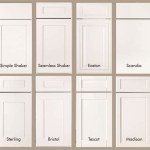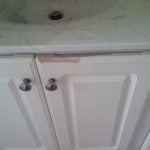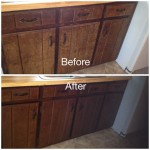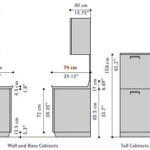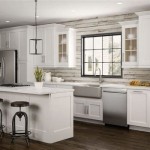Kitchen Corner Sink Cabinet Dimensions: Essential Considerations for a Functional and Aesthetic Workspace
In the heart of any kitchen lies the corner sink cabinet, an indispensable unit that combines functionality and aesthetics. Choosing the right dimensions for this crucial element is paramount to ensure a seamless and ergonomic cooking experience. Here's a comprehensive guide to help you determine the optimal dimensions for your kitchen corner sink cabinet.
Sink Size and Depth
The size and depth of your sink will dictate the minimum width and depth required for your corner sink cabinet. Consider the number of compartments, the overall length and width of the sink, and the depth of the basins. Typically, a single-bowl sink requires a cabinet width of at least 30 inches, while a double-bowl sink may need up to 36 inches. The depth should be sufficient to accommodate the depth of the sink plus an additional 1-2 inches for plumbing.
Countertop Overhang
The countertop overhang, or the amount of countertop that extends beyond the cabinet, adds both functionality and style to your kitchen. A standard countertop overhang is 1-2 inches, providing a comfortable working surface and a finished look. However, you may opt for a larger overhang if you prefer a wider work area or if you have a larger sink.
Cabinet Width
The overall width of your corner sink cabinet will depend on the size of your sink, the desired countertop overhang, and the space available in your kitchen. To calculate the minimum required cabinet width, add the sink width to the desired countertop overhang on both sides. For example, if your sink is 32 inches wide and you want a 1-inch overhang on each side, you will need a cabinet with a width of 34 inches.
Cabinet Depth
The depth of your corner sink cabinet should accommodate the depth of the sink plus an additional 1-2 inches for plumbing. Typically, kitchen cabinets have a standard depth of 24 inches, which is sufficient for most sinks. However, if you have a particularly deep sink, you may need a deeper cabinet.
Door Clearance and Opening Angle
Consider the opening angle of your cabinet door and ensure there is enough clearance for it to open fully without hitting surrounding objects. For a standard cabinet door, an opening angle of 90 degrees is sufficient. However, if you have a smaller kitchen or limited space, you may need to opt for doors with a smaller opening angle, such as 45 or 60 degrees.
Aesthetic Considerations
In addition to the functional aspects, the dimensions of your corner sink cabinet can also impact the overall aesthetics of your kitchen. A larger cabinet may provide more storage space, while a smaller one can create a more streamlined look. Consider the style of your kitchen and the other cabinetry to ensure a harmonious design.
Remember, these dimensions are general guidelines, and the specific measurements for your kitchen corner sink cabinet may vary depending on the specific layout, sink size, and your personal preferences. It is always advisable to consult with a kitchen designer or cabinetry expert to determine the optimal dimensions for your unique kitchen space.

Corner Sink Kitchen Cabinets With

Biggest Sink Size For A 42 Corner Cabinet Sizes Kitchen Layout Plans

With This Option The Cabinet Front But Not Toe Kick Area Doors And Drawer Fronts Will Be St Corner Sink Kitchen Dimensions

Designing A Corner Sink Cabinet

Common Corner Cabinet Types And Ideas Superior Cabinets

Corner Kitchen Sink Base Cabinet As Ideas For How To Install Nice Free Standing Cabinets Remodel Decoration Interior Home Desi

Corner Sinks What To Consider We Chose At Home In Love

Common Corner Cabinet Types And Ideas Superior Cabinets

Corner Sinks What To Consider We Chose At Home In Love

36 Diagonal Corner Sink Base Cabinet Best Modern Cabinets
Related Posts

