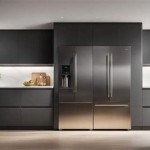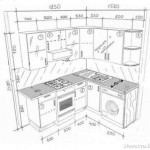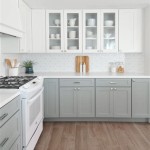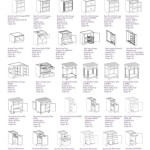Kitchen Counter to Cabinet Height: A Guide to Optimal Ergonomics and Style
The height of kitchen counters and cabinets is a crucial factor in creating a functional and comfortable cooking space. While standard measurements exist, the ideal height can vary depending on individual needs and preferences. This guide explores the relationship between counter and cabinet height, providing insights on ergonomic considerations, common standards, and factors influencing optimal height.
Ergonomics and Comfort: The Key to a Functional Kitchen
Ergonomics plays a vital role in kitchen design. When counter height is not properly aligned with a user's stature, it can lead to strain, discomfort, and even injury. A well-designed kitchen promotes effortless movement and reduces fatigue during cooking and food preparation. Optimal counter height minimizes reaching, bending, and strain on the back, neck, and wrists.
For instance, a counter that is too low may require excessive bending and twisting, while a counter that is too high might necessitate reaching and straining, both of which can lead to discomfort and pain over time. The right counter height allows for a comfortable and ergonomic posture, promoting efficiency and enjoyment in the kitchen.
Standard Measurements and Considerations
Standard counter height is typically 36 inches, while cabinet height often ranges from 30 to 36 inches. However, these standards are not universally applicable. Several factors can influence the ideal height for your kitchen, including:
*
Personal Stature:
Individuals of varying heights require different counter and cabinet heights. Tall individuals may prefer higher counters, while shorter individuals may find lower counters more comfortable. *Task Type:
Different tasks require different counter heights. For instance, chopping vegetables may be easier on a slightly lower counter, while baking may necessitate a higher counter for easier access to the oven.Adjusting for Comfort and Functionality
Determining the appropriate counter and cabinet height for your kitchen involves a combination of standard measurements, personal preferences, and a consideration of the tasks commonly performed in the space. Here are a few strategies for achieving optimal ergonomics:
*
Countertop Height Adjustment:
To accommodate varying heights, adjustable countertops can be installed. These countertops can be raised or lowered to suit individual preferences and changing needs. *Cabinet Height Customization:
Many cabinet manufacturers offer custom height options. This allows for cabinets to be tailored to specific needs and ensures a comfortable reach for both upper and lower cabinets. *Knee Space:
Maintain adequate knee space beneath the counter for comfortable legroom. Ideally, there should be 24 inches of free space for comfortable movement. *Work Triangle:
The arrangement of the sink, stovetop, and refrigerator, known as the work triangle, should be considered when customizing counter and cabinet heights. A well-designed work triangle facilitates efficient movement and minimizes unnecessary steps and strain during meal preparation.Beyond Ergonomics: Style and Aesthetics
While ergonomics plays a crucial role, aesthetics are also vital in kitchen design. Counter and cabinet heights impact the overall visual appeal of the space. A cohesive blend of functionality and style is essential for a truly enjoyable kitchen experience. Trends in kitchen design often influence the preferred heights, leading to a diverse range of options to suit different tastes and preferences.

Know Standard Height Of Kitchen Cabinet Before Installing It

Kitchen Standard Dimensions Essential Measurements

Image Result For Kitchen Counter Height Cabinets Measurements Cabinet Sizes

Standard Upper Cabinet Height Bulacanliving

Kitchen Unit Sizes Cabinets Measurements Height Cabinet

How High Upper Cabinets Should Be From Your Floor And Countertop

Pin On Kitchens

Cabinet Countertop Clearance To Be Mindful Of When Considering Wall Cabinets

Standard Kitchen Counter Height Civil Scoops

Know Standard Height Of Kitchen Cabinet Before Installing It
Related Posts








