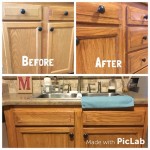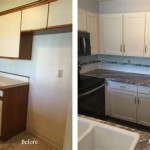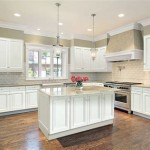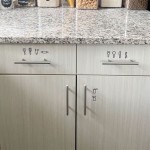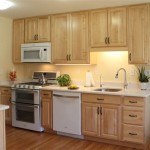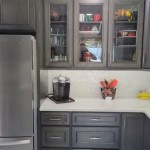Kitchen Cupboard Dimensions in cm: A Guide to Efficient Storage
Efficient kitchen storage is a key to a well-functioning and enjoyable cooking experience. Determining the right dimensions for your kitchen cupboards is crucial in maximizing space and ensuring you have adequate room for all your culinary essentials. This guide will delve into the standard kitchen cupboard dimensions in centimeters, providing practical insights to help you plan a functional and aesthetically pleasing kitchen.
Standard Cupboard Heights
The height of your kitchen cupboards is a significant factor in determining the overall layout and functionality of your kitchen. Standard base cabinet heights typically range from 85 to 90 centimeters, providing ample space for storing pots, pans, and other cooking equipment. The height of upper cabinets generally sits between 70 to 90 centimeters, ensuring easy accessibility and avoiding any discomfort while reaching for items.
For those seeking ample storage space, taller upper cabinets, reaching up to 100 centimeters, can be incorporated. However, it's crucial to consider the ceiling height and your personal preference for accessibility. If you have vaulted ceilings or prefer a more minimalist look, lower upper cabinets might be a better choice. The key is to strike a balance between maximizing storage space and maintaining ergonomic comfort.
Optimal Depth and Width
The depth and width of your kitchen cabinets greatly influence their storage capacity and how easily you can access items. Standard base cabinet depths usually range from 55 to 60 centimeters, providing enough room for all your cookware, while also allowing for easy access. The width of base cabinets varies depending on your kitchen's layout and the number of appliances you intend to store. Common widths range from 40 to 80 centimeters, with larger cabinets ideal for accommodating appliances like ovens or dishwashers.
Upper cabinets typically have a shallower depth than base cabinets, ranging from 30 to 40 centimeters. This allows for better accessibility and prevents items from being pushed too far back. Wider upper cabinets, ranging from 60 to 90 centimeters, can be used for storing larger items such as baking sheets, platters, or extra dishes. When determining the width of upper cabinets, consider the size of your kitchen and your storage needs.
Customizable Options for Specialized Needs
While standard dimensions provide a practical starting point, it's crucial to consider your individual needs and preferences when designing your kitchen. For instance, if you enjoy baking, you might require deeper cabinets for storing oversized mixing bowls and baking trays. Alternatively, if you have a limited kitchen space, you may opt for narrower cabinets to maximize floor space.
Additionally, incorporating specialized features like pull-out drawers can greatly enhance storage efficiency. Drawer units, typically 50 to 60 centimeters in depth, offer quick and easy access to items stored within. Corner cabinets, with depths ranging from 45 to 60 centimeters, are ideal for maximizing storage in awkward spaces. These customized options cater to specific requirements and optimize storage potential.
Furthermore, incorporating additional storage options like open shelving, spice racks, and magnetic strips on the walls can further enhance the organization of your kitchen. These elements can be tailored to your needs and preferences, ensuring a functional and visually appealing kitchen.

Image Result For Standard Kitchen Cabinet Dimensions Cm Cabinets Height Measurements

Kitchen Unit Sizes Cabinets Measurements Height Cabinet

N Standard Kitchen Dimensions Renomart

Guide To Master Kitchen Cabinet Dimensions With Ease Waterbuckpump

What Are The Perfect Kitchen Dimensions Amp Standard Size

N Standard Kitchen Dimensions Renomart

Kitchen And Dining Area Measurements Standards Guide

Get Perfect Kitchen Cabinet Measurements With These 5 Easy Steps

Helpful Kitchen Cabinet Dimensions Standard For Daily Use Best Engineering Reso Sizes Wall Cabinets

Standard Kitchen Dimensions For Your Designcafe
Related Posts

