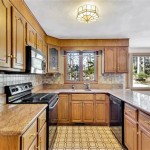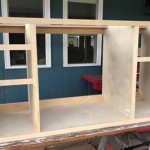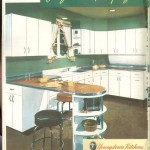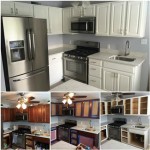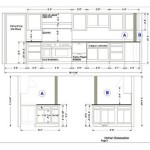Essential Aspects of Kitchen Cupboards Designed for Small Spaces
In compact kitchens where space is at a premium, every inch needs to be meticulously utilized, and efficient storage solutions become paramount. Kitchen cupboards thoughtfully designed for small spaces can turn this challenge into an opportunity to create both functional and stylish kitchens. Here are crucial aspects to consider when choosing kitchen cupboards for small spaces:
Cabinet Configuration
Maximize storage capacity by opting for a combination of deep and shallow cabinets. Taller cabinets, such as pantry units, can provide significant storage space while occupying a minimal footprint. Consider installing corner base units with revolving shelves or drawers to utilize awkward corners effectively. Wall-mounted cabinets can free up valuable floor space and make the kitchen appear less cluttered.
Vertical Space Utilization
Make the most of vertical space by installing full-height cabinets and utilizing vertical organizers. Pull-out shelves, stackable storage containers, and drawer dividers can increase storage capacity and keep items organized. Tall pantry units with adjustable shelves can accommodate diverse storage needs and prevent wasted space.
Drawer Storage
Drawers are incredibly efficient for small spaces. They provide easy access to frequently used items and eliminate the need for rummaging through deep cabinets. Install drawer organizers or dividers to keep utensils, spices, or small appliances neatly organized. Under-sink drawers can also maximize storage capacity in an often-overlooked area.
Multi-Functional Features
Opt for cupboards with built-in multi-functional features to save space and enhance functionality. Choose cabinets with pull-out work surfaces, which can serve as additional counter space or a breakfast nook in smaller kitchens. Cabinets with built-in charging stations or appliance garages keep essential items organized and within easy reach.
Adjustable and Modifiable Storage
Ensure the flexibility to accommodate changing storage needs by selecting cabinets with adjustable shelves or modular components. This allows you to modify the layout and storage capacity as required, ensuring optimal organization and space utilization.
Lighting
Proper lighting can make a significant difference in the functionality of small kitchens. Incorporate under-cabinet lighting to illuminate work surfaces and improve visibility. Choose light-colored finishes for cupboard doors to reflect light and create a more spacious feel.
Conclusion
By carefully considering these essential aspects, you can create a functional, organized, and visually appealing kitchen even in limited spaces. Kitchen cupboards designed for small spaces offer numerous advantages, such as maximized storage capacity, efficient organization, and a sense of spaciousness. With the right choices, you can transform your small kitchen into a space that seamlessly blends aesthetics and practicality.

13 Small Kitchen Design Ideas Organization Tips Extra Space Storage

6 Space Saving Small Kitchen Design Ideas

Small Kitchen Design Ideas

Space Saving Small Kitchen Storage Ideas Designcafe

12 Tips For Maximizing Space In Small Kitchens Fabuwood

Modular Kitchen For Small Spaces Interwood Bangalore

Ways To Open Small Kitchens Space Saving Ideas From Kitchen Design Furniture

Renovate Your Small Kitchen Into A Versatile Work Space Chimpreports

70 Best Small Kitchen Design Ideas Layout Photos

Small Kitchen Design Tips That Can Help You Transform A Tiny Space

