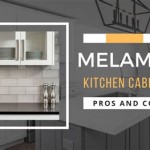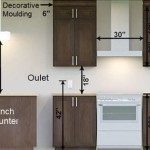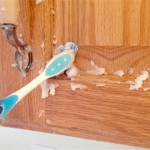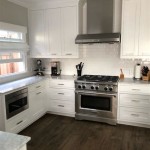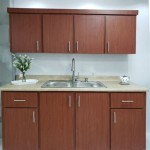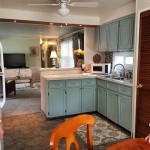Essential Aspects of Kitchen Cupboard Layout Designs
Kitchen cupboard layouts are crucial in creating a functional and efficient space. Here are some key aspects to consider when designing your kitchen cupboards:
1. Functionality: Prioritize functionality by placing frequently used items within easy reach. Store items based on their usage patterns and make sure the layout allows for smooth workflow.
2. Accessibility: Ensure the layout promotes accessibility for everyone using the kitchen. Consider the height of occupants and incorporate features like pull-out shelves or corner organizers to optimize space utilization.
3. Visibility: Organize cupboards to maximize visibility of items. Use transparent containers, drawer dividers, or lighting systems to ensure everything is easily identifiable.
4. Storage Capacity: Assess your storage needs and plan accordingly. Consider the size and quantity of items to be stored. Incorporate a variety of cabinet sizes and configurations to accommodate different types of items.
5. Aesthetics: Choose cupboard designs that complement the overall kitchen aesthetic. Consider the style, color, and material of the cupboards to create a harmonious and visually appealing space.
6. Ergonomics: Design the layout with user comfort in mind. Ensure cupboards are at appropriate heights for reaching and bending. Opt for soft-closing mechanisms and consider ergonomic handles for effortless use.
7. Material Selection: Choose materials that are durable, easy to clean, and visually appealing. Consider the usage patterns and the overall style of the kitchen when selecting materials for cupboard doors, drawers, and shelves.
8. Appliances and Fixtures: Incorporate the necessary appliances and fixtures into your cupboard design. Plan for proper ventilation, lighting, and access to utilities like water and electricity.
9. Island and Peninsula Integration: If your kitchen design includes an island or peninsula, consider integrating cupboards into the layout. This provides additional storage space and can enhance the functionality of the kitchen.
10. Professional Consultation: Consider seeking professional assistance from kitchen designers or architects to optimize your cupboard layout design. They can provide expert advice, create custom designs, and ensure a seamless planning process.
By incorporating these essential aspects into your design, you can create a kitchen cupboard layout that is functional, accessible, aesthetically pleasing, and tailored to your specific needs and preferences.

Kitchen Cabinet Design Tutorials

How To Design A Traditional Kitchen With Diy Cabinets

Kitchen Cabinets 101 Cabinet Shapes Styles Cabinetcorp

Granger54 Southern Oak All Wood Kitchen Cabinets Rta Easy Diy Cabinet Layout Design My Plans

Kitchen Cabinet Ideas The Home Depot

Standard 10x10 Kitchen Cabinet Layout For Cost Comparison Plans Small Layouts

Kitchen Wardrobe Cabinet Ideas For Your Home Designcafe
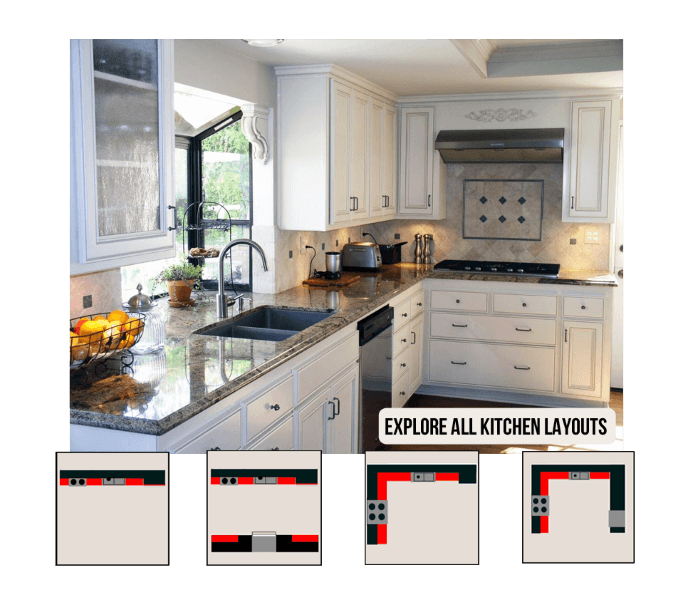
Kitchen Layout Ideas Planner Examples Images

Useful Kitchen Dimensions And Layout Engineering Discoveries Cabinet Best Plans

Creative Kitchen Cabinets For A Stylish
Related Posts

