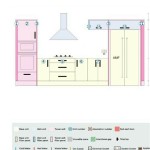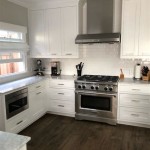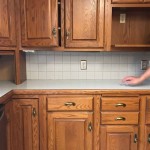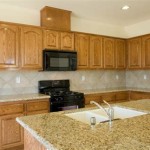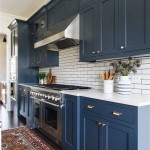Kitchen Cupboard Size in Cm: A Comprehensive Guide
The size of kitchen cupboards is a crucial factor to consider when designing or renovating a kitchen. It directly impacts storage capacity, functionality, and the overall aesthetics of the space. Understanding the standard sizes and factors influencing cupboard dimensions can help homeowners make informed choices that maximize their kitchen's potential.
Standard Kitchen Cupboard Sizes in Cm
Standard kitchen cupboard sizes offer a starting point for planning. They are based on ergonomic principles and common usage patterns. While variations exist, these sizes serve as a useful guideline:
Base Cabinets (Lower Cabinets):
- Height: 85-90 cm (33.5-35.4 inches)
- Depth: 55-60 cm (21.7-23.6 inches)
- Width: 30 cm, 40 cm, 60 cm, 80 cm, 90 cm (11.8 inches, 15.7 inches, 23.6 inches, 31.5 inches, 35.4 inches) are common widths.
Wall Cabinets (Upper Cabinets):
- Height: 70-80 cm (27.6-31.5 inches)
- Depth: 30-35 cm (11.8-13.8 inches)
- Width: Similar to base cabinets, with 30 cm, 40 cm, 60 cm, 80 cm, 90 cm (11.8 inches, 15.7 inches, 23.6 inches, 31.5 inches, 35.4 inches) being typical.
Tall Cabinets (Larder Units):
- Height: 210-220 cm (82.7-86.6 inches)
- Depth: 55-60 cm (21.7-23.6 inches)
- Width: 40 cm, 60 cm, 80 cm, 90 cm (15.7 inches, 23.6 inches, 31.5 inches, 35.4 inches) are common.
Factors Influencing Kitchen Cupboard Size
Several factors influence the ideal size of kitchen cupboards beyond the standard dimensions:
1. Kitchen Layout and Space:
- Room Size: Smaller kitchens may necessitate more compact cabinets, while larger kitchens can accommodate larger units.
- Kitchen Shape: L-shaped, U-shaped, or galley kitchens have different requirements for cupboard size and placement.
- Traffic Flow: Ensure cupboards do not obstruct movement or access to appliances.
2. Personal Needs and Lifestyle:
- Storage Requirements: Consider the amount of dishes, cookware, appliances, and food you need to store.
- Cooking Habits: Frequent cooks may require more counter space and greater storage capacity.
- Family Size: A larger family may necessitate more spacious cupboards.
3. Design Preferences:
- Aesthetic Appeal: Cupboard sizes can impact the overall style and visual balance of the kitchen.
- Door Styles: Different door styles can affect the perceived size and functionality of cabinets.
- Materials: The materials used in cabinet construction, such as wood or laminate, can also influence size and appearance.
Adapting Standard Sizes to Specific Needs
While standard sizes provide a solid starting point, it's essential to consider individual needs and preferences. Modifying cupboard sizes can be achieved through various methods:
1. Custom Cabinets: Custom-made cabinets offer the ultimate flexibility, as they are tailored to specific dimensions and design requirements.
2. Modular Cabinets: Modular systems allow for combining different sizes and configurations to create a unique kitchen layout.
3. Shelf and Drawer Adjustments: Adjusting shelves and adding drawers within standard cabinets can optimize storage capacity and functionality.
4. Corner Cabinets: These specialized cabinets maximize storage in awkward corner spaces.
5. Open Shelving: Open shelving offers a more minimalist and open feel, but may require careful consideration of storage needs and aesthetic preferences.

Image Result For Standard Kitchen Cabinet Dimensions Cm Cabinets Height Measurements

Kitchen Unit Sizes Cabinets Measurements Height Cabinet

N Standard Kitchen Dimensions Renomart

What Are The Perfect Kitchen Dimensions Amp Standard Size

N Standard Kitchen Dimensions Renomart

Useful Kitchen Dimensions And Layout Engineering Discoveries Cabinet Best Plans

Standard Kitchen Dimensions And Layout Engineering Discoveries Plans Cabinet Room Design

Kitchen And Dining Area Measurements Standards Guide
Kitchen Cabinet 8ft Melamine Wood Ee Malaysia

Kitchen Cabinet Sizes What Are Standard Dimensions Of Cabinets
Related Posts


