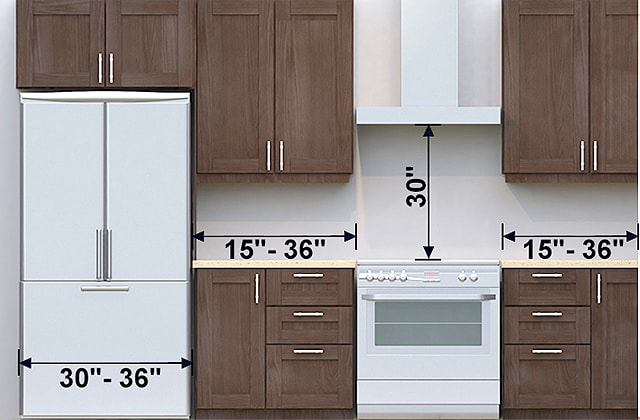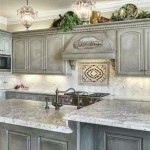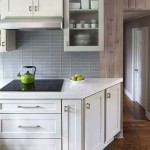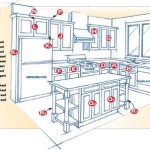Kitchen Cupboard Standard Sizes: A Comprehensive Guide
Kitchen cupboards represent a significant component of kitchen design and functionality. Understanding standard cupboard sizes is crucial for planning a kitchen renovation, designing a new kitchen space, or simply replacing existing units. Standard sizes facilitate efficient space utilization, ensure compatibility with appliances, and contribute to an aesthetically pleasing and ergonomic kitchen environment. Deviating from these standard dimensions often leads to increased costs, customization complexities, and potential integration issues. This article provides a thorough overview of standard kitchen cupboard sizes, covering base cabinets, wall cabinets, and tall cabinets, along with relevant considerations for planning and installation.
Base Cabinet Standard Dimensions
Base cabinets form the foundation of a kitchen's work area and typically support countertops. They house sinks, drawers, shelves, and appliances, contributing significantly to storage capacity and workflow efficiency. Several dimensions are standardized to ensure compatibility with common countertop materials, appliances, and ergonomic requirements.
Height: The standard height of base cabinets is 34.5 inches. This measurement excludes the countertop, which typically adds an additional 1.5 inches, resulting in a total countertop height of 36 inches. This height is considered an ergonomic standard, providing a comfortable working surface for most individuals. Adjustable legs on base cabinets often permit minor height adjustments to accommodate slight variations in flooring or individual preferences.
Depth: The standard depth of base cabinets is 24 inches. This depth allows for sufficient storage capacity while maintaining a reasonable reach distance for users. When accounting for the countertop overhang, the total depth from the wall to the front edge of the countertop usually measures around 25 to 25.5 inches.
Width: Base cabinets are available in a wide range of standard widths, typically in increments of 3 inches. Common widths include 9 inches, 12 inches, 15 inches, 18 inches, 21 inches, 24 inches, 27 inches, 30 inches, 33 inches, 36 inches, 42 inches, and 48 inches. The choice of cabinet width depends on the overall kitchen layout, available space, and desired storage configuration. Narrower cabinets are often used for specialized storage or to fill small gaps, while wider cabinets provide increased storage capacity for larger items.
Toe Kick: The toe kick, a recessed space at the bottom of the base cabinet, allows users to stand comfortably without obstruction. Standard toe kicks are typically 4.5 inches high and 3 inches deep. This recessed area provides foot clearance, reducing strain on the back and legs during extended periods spent working at the countertop.
It's important to recognize that while these dimensions represent industry standards, slight variations may occur depending on the manufacturer and style of the cabinets. It is advisable to consult with a kitchen designer or cabinet supplier to confirm the exact dimensions of specific cabinet models.
Wall Cabinet Standard Dimensions
Wall cabinets, also known as upper cabinets, are mounted to the wall above the base cabinets or countertops. They provide additional storage space for dishes, glassware, food items, and other kitchen essentials. Like base cabinets, wall cabinets adhere to certain standard dimensions to facilitate consistent kitchen design and installation.
Height: Wall cabinets are available in several standard heights, typically ranging from 12 inches to 42 inches. Common heights include 12 inches, 15 inches, 18 inches, 24 inches, 30 inches, 36 inches, and 42 inches. The choice of height depends on the ceiling height, the desired aesthetic, and the amount of storage required. Shorter cabinets (12-18 inches) are often used above refrigerators or in areas with limited vertical space, while taller cabinets (36-42 inches) maximize storage capacity in kitchens with higher ceilings.
Depth: The standard depth of wall cabinets is 12 inches. This depth is shallower than base cabinets, preventing them from protruding excessively into the kitchen space and ensuring comfortable head clearance while working at the countertop. In some cases, shallower wall cabinets (e.g., 9 inches deep) may be used for specific purposes, such as above a sink or in a narrow space.
Width: Similar to base cabinets, wall cabinets are available in a wide range of standard widths, typically in increments of 3 inches. Common widths include 9 inches, 12 inches, 15 inches, 18 inches, 21 inches, 24 inches, 27 inches, 30 inches, 33 inches, 36 inches, 42 inches, and 48 inches. The selection of cabinet width is determined by the overall kitchen layout, the available wall space, and the desired storage capacity. The width of wall cabinets should generally align with the width of the base cabinets below them to create a visually balanced and harmonious kitchen design.
Placement Height: The standard distance between the countertop and the bottom of the wall cabinets is 18 inches. This spacing provides sufficient room for small appliances, such as coffee makers and toasters, to be placed on the countertop without obstructing access to the wall cabinets. In some cases, this distance may be adjusted slightly to accommodate specific appliances or design preferences, but it is generally recommended to maintain a minimum of 15 inches to ensure adequate clearance.
Considerations for wall cabinet placement also involve the height of the users. It is important that frequently used items are stored within easy reach to avoid unnecessary stretching or bending. Inaccessible storage spaces can diminish the functionality of the kitchen.
Tall Cabinet Standard Dimensions
Tall cabinets, also referred to as pantry cabinets or utility cabinets, provide floor-to-ceiling storage for food items, kitchen appliances, and other household goods. They are typically used in kitchens with ample space and a need for extensive storage capacity. Tall cabinets are available in various heights, depths, and widths to accommodate different kitchen configurations and storage requirements.
Height: Standard heights for tall cabinets typically range from 84 inches to 96 inches. Common heights include 84 inches, 90 inches, and 96 inches. The choice of height depends on the ceiling height and the desired storage capacity. Taller cabinets maximize vertical space, providing ample storage for a wide range of items. The selected height should also complement the overall kitchen design and avoid overwhelming the space.
Depth: The standard depth of tall cabinets is usually 24 inches, matching the depth of base cabinets. This depth allows for consistent alignment with adjacent base cabinets and countertops. However, shallower tall cabinets (e.g., 12 inches or 15 inches deep) may be used in certain situations, such as in narrow spaces or for specialized storage needs.
Width: Tall cabinets are available in a range of standard widths, typically in increments of 3 inches. Common widths include 18 inches, 24 inches, 30 inches, and 36 inches. The choice of cabinet width depends on the available space and the desired storage capacity. Wider cabinets provide more storage space but require more floor space. Narrower cabinets are suitable for smaller kitchens or for filling specific gaps in the kitchen layout.
Internal Configuration: Tall cabinets commonly feature adjustable shelves, drawers, and pull-out organizers to optimize storage efficiency. The internal configuration can be customized to accommodate specific storage needs, such as storing pantry items, kitchen appliances, or cleaning supplies. The design should consider the weight and size of the items to be stored, ensuring that the shelves and drawers are strong enough to support the load.
Attention should be paid to the door swing and accessibility of shelves, particularly in taller configurations. Options such as pull-out shelves or integrated lighting can enhance the functionality of tall cabinets. Careful planning of the internal layout can significantly improve the usability and efficiency of the kitchen storage space.
Understanding standard kitchen cupboard sizes is a fundamental aspect of kitchen design and renovation. Adhering to these standards simplifies the selection process, ensures compatibility with appliances and countertops, and contributes to an efficient and aesthetically pleasing kitchen environment. While customization is possible, familiarity with standard dimensions provides a solid foundation for informed decision-making and effective kitchen planning.

N Standard Kitchen Dimensions Renomart

Measure Your Kitchen Cabinets Before Designing The Layout Cabinet Dimensions Height Measurements

Cabinet Sizes Blok Designs Ltd

Base Cabinet Size Chart Builders Surplus

N Standard Kitchen Dimensions Renomart

Wall Cabinet Size Chart Builders Surplus

Kitchen Unit Sizes Cabinets Measurements Height Cabinet

Kitchen Unit Door Combinations

Standard Kitchen Cabinet Dimensions For Your Homee Design Cafe

Your Kitchen Renovation Measured For Perfection Rona
Related Posts








