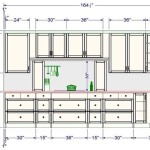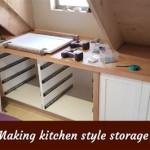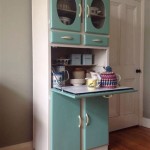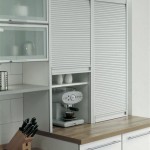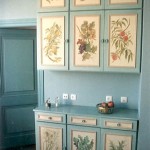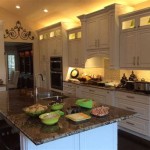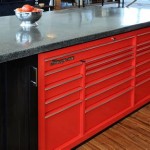Maximizing Space: Kitchen Cupboards for Small Apartments
The challenge of furnishing a small apartment often lies in optimizing limited space without sacrificing functionality or aesthetics. The kitchen, in particular, requires careful planning. Kitchen cupboards play a crucial role in storage and organization, and selecting the right designs can dramatically impact the usability and feel of a compact kitchen. This article examines strategies for choosing and arranging kitchen cupboards to maximize space in small apartments.
Strategic Cupboard Selection: Prioritizing Functionality
In a small apartment kitchen, every inch counts. Therefore, selecting cupboards that offer optimal storage solutions is paramount. Standard depth cupboards, while common, may consume valuable floor space. Exploring alternative dimensions, such as shallower upper cabinets, can create a more open and less cramped environment without significantly compromising storage capacity. These shallower cupboards are ideal for storing frequently used items, keeping them readily accessible without the need to reach deep into the cabinet.
Vertical space is often underutilized. Tall, narrow pantry cabinets that extend to the ceiling can provide a significant amount of storage in a small footprint. These cabinets are suitable for storing dry goods, canned goods, and less frequently used appliances. Furthermore, consider incorporating pull-out shelves and drawers within these tall cabinets to enhance accessibility and prevent items from being lost in the back.
Corner cabinets, notoriously challenging to access, can be transformed into functional storage spaces. Solutions such as lazy Susans or pull-out corner shelves maximize the usability of these awkward spaces, allowing for easy retrieval of items stored in the corners. Blind corner cabinets, another common issue, can benefit from pull-out systems that bring the contents into view and within reach. The investment in these specialized hardware solutions significantly enhances the efficiency and convenience of corner storage.
Beyond the basic cabinet structure, internal organizers are essential for maximizing space. Drawer dividers, spice racks, and pot and pan organizers can prevent clutter and keep items neatly arranged. These organizers utilize the available space more efficiently, allowing for more items to be stored in an organized manner. Consider customized internal organizers tailored to specific storage needs for a truly optimized kitchen.
Layout Optimization: Designing for Efficiency
The layout of kitchen cupboards directly impacts the flow and functionality of the space. In a small apartment, a galley kitchen or a single-wall kitchen is often the most practical. In a galley kitchen, cupboards can be arranged along two parallel walls, creating a defined workspace. In a single-wall kitchen, cupboards are concentrated along one wall, allowing for more open space in the rest of the apartment.
Regardless of the layout, the placement of cupboards should be carefully considered to optimize workflow. Placing frequently used items within easy reach of the primary work areas minimizes unnecessary movement. For example, storing plates and glasses near the dishwasher streamlines the unloading process, while keeping pots and pans close to the stovetop simplifies cooking.
Consider the placement of appliances in relation to the cupboards. Integrating appliances, such as the refrigerator or dishwasher, flush with the surrounding cabinetry creates a seamless and streamlined look, minimizing visual clutter. Built-in appliances also save space compared to freestanding models, further contributing to a more efficient kitchen layout.
Open shelving can be incorporated strategically to create a sense of openness and display frequently used items. However, it's crucial to maintain a balance between open shelving and closed cupboard storage. Too much open shelving can lead to visual clutter, while too little can make the kitchen feel cramped. Use open shelves for decorative items, cookbooks, or everyday dishes, and reserve closed cupboards for less visually appealing items or those that need to be kept dust-free.
Aesthetic Considerations: Enhancing Visual Space
The visual appearance of kitchen cupboards can significantly impact the perceived size of a small apartment kitchen. Lighter colors, such as white, cream, or light gray, reflect light and create a brighter, more spacious feel. Darker colors, while visually striking, can make a small kitchen feel smaller and more enclosed. Opting for light-colored cupboards can visually expand the space.
The style of the cupboard doors also plays a role in creating a sense of space. Simple, clean-lined designs tend to be less visually overwhelming than ornate or heavily detailed styles. Shaker-style cabinets, with their minimalist design and recessed panels, are a popular choice for small kitchens. Slab doors, which are completely flat and devoid of any ornamentation, offer an even more streamlined look.
Hardware choices should also complement the overall aesthetic and contribute to the feeling of spaciousness. Small, minimalist knobs or pulls are less visually intrusive than larger, more decorative hardware. Consider using hardware in a light-reflective finish, such as polished chrome or brushed nickel, to further enhance the brightness of the kitchen.
The material of the cupboard doors can also influence the perceived size of the kitchen. Glossy surfaces reflect light, creating a sense of depth and spaciousness. Glass-fronted cabinets, whether clear or frosted, can visually open up the space and showcase decorative items. Mirrored backsplashes can further enhance the feeling of spaciousness by reflecting light and creating the illusion of a larger room.
Lighting is a critical element in maximizing the visual impact of kitchen cupboards. Under-cabinet lighting illuminates the countertops and highlights the texture and color of the cupboard doors. Recessed lighting provides overall ambient illumination, while pendant lights can add a touch of style and focus to specific areas, such as the island or breakfast bar. Adequate lighting not only improves the functionality of the kitchen but also enhances its visual appeal and creates a more inviting space.
In conclusion, optimizing kitchen cupboards in small apartments requires a strategic approach that considers functionality, layout, and aesthetics. By carefully selecting cupboards that maximize storage, designing a layout that promotes efficiency, and choosing finishes and hardware that enhance visual space, it is possible to create a kitchen that is both functional and aesthetically pleasing, even in the most compact of apartments.

13 Small Kitchen Design Ideas Organization Tips Extra Space Storage

Small Kitchen Cabinets For Studio Apartments Ideas Space Design

Best Small Kitchen Ideas For Apartment Living Tiara L Cole Top Atlanta Fashion And Home Decor Blog
:max_bytes(150000):strip_icc()/kitchen11.0-5bbaa19fc9e77c0051b37378.jpg?strip=all)
14 Unique Apartment Kitchen Ideas

10 Tiny Kitchens In Houses That Are Adorably Functional House Kitchen Design Small Apartment

15 Apartment Kitchen Space Saving S Blog Live More By Minto

Small Kitchen Ideas For Tiny Apartments Archify Singapore

Small Kitchen Ideas The Best Space Saving S For Ers

Small White Kitchens Apartment Kitchen Design

70 Best Small Kitchen Design Ideas Layout Photos
Related Posts

