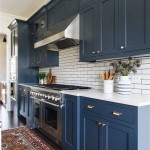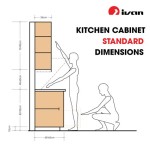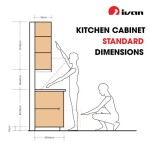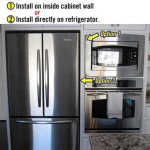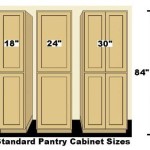Kitchen Cupboards Planner: A Guide to Designing Your Dream Kitchen
A kitchen is the heart of the home, a space where meals are prepared, families gather, and memories are made. The foundation of a well-designed kitchen lies in its storage solutions, and kitchen cupboards are often the workhorses of this vital room. Planning your kitchen cupboards is a crucial step in creating a functional and aesthetically pleasing space. This guide will provide an in-depth exploration of the elements that go into a successful kitchen cupboards planner, empowering you to achieve your dream kitchen design.
1. Defining Your Needs and Lifestyle
Before diving into the specifics of cupboard design, it is crucial to understand your lifestyle and culinary needs. This involves considering several key factors:
- Cooking Frequency and Style: If you are an avid chef who enjoys elaborate meals, your cupboard needs will differ from someone who primarily cooks quick and simple dishes.
- Number of People in the Household: A larger family will require greater storage capacity for food, dishes, and cookware.
- Dietary Preferences: Consider your dietary habits. For example, a family that prioritizes fresh produce will need ample space for fruits and vegetables.
- Entertaining Style: Do you frequently host gatherings? If so, you may need additional storage for serving dishes, glasses, and party supplies.
By taking these factors into account, you can ensure that your kitchen cupboard design is tailored to your unique needs and lifestyle, enhancing both functionality and convenience.
2. Layout and Flow: The Foundation of Efficiency
The layout of your kitchen cupboards significantly influences the overall functionality and flow of the space. A well-planned layout ensures easy access to frequently used items, minimizing wasted time and effort. Here are some key considerations for kitchen cupboard layout:
- Work Triangle: This concept is a cornerstone of kitchen design, emphasizing the efficient placement of the sink, stove, and refrigerator. The cupboards should be strategically positioned around these elements to optimize workflow and minimize unnecessary steps.
- Placement of Appliances: Consider the placement of large appliances, such as ovens, microwaves, and dishwashers, and plan cupboard layouts that complement their positioning.
- Traffic Flow: Ensure that cupboard doors do not impede movement within the kitchen, granting ample space for people to walk, work, and maneuver comfortably.
By prioritizing efficiency and ease of access, your kitchen cupboard layout will contribute to a more enjoyable and productive cooking experience. It's essential to consider the overall flow of the room and ensure that cupboards are placed in a way that facilitates movement and minimizes obstacles.
3. Optimizing Storage Space: Making Every Inch Count
Kitchen cupboards offer invaluable storage space, and maximizing this potential is paramount. Here are some strategies for optimizing storage within your cupboards:
- Vertical Storage: Utilize vertical space efficiently by incorporating shelves, drawers, and pull-out baskets. This approach allows you to stack items, minimizing counter space and maximizing storage capacity.
- Corner Solutions: Corner spaces often pose design challenges. Utilize lazy Susan units or pull-out shelves to make these awkward areas accessible.
- Multi-Purpose Storage: Employ multi-purpose storage solutions such as spice racks, utensil organizers, and tiered trays to maximize space and keep items organized.
- Wall Storage: Consider incorporating wall shelves, pot racks, or magnetic strips to create additional storage without compromising cupboard space.
By implementing these strategies, you can unlock the full potential of your kitchen cupboard space, keeping everything organized and within easy reach. It's about maximizing the vertical and horizontal dimensions, utilizing every nook and cranny to create a truly efficient storage system.

Kitchen Drawing Plan Granite Quartz Countertops Cabinets Factory

Kitchen Planner Plan Your

Kitchen Plans To Get Upper Cabinets Or Not And A Mood Board
My Kitchen 3d Planner Apps On Google Play

Kitchen Design Chief Architect

Flat Pack Kitchen Cupboards Cabinet Design Planner
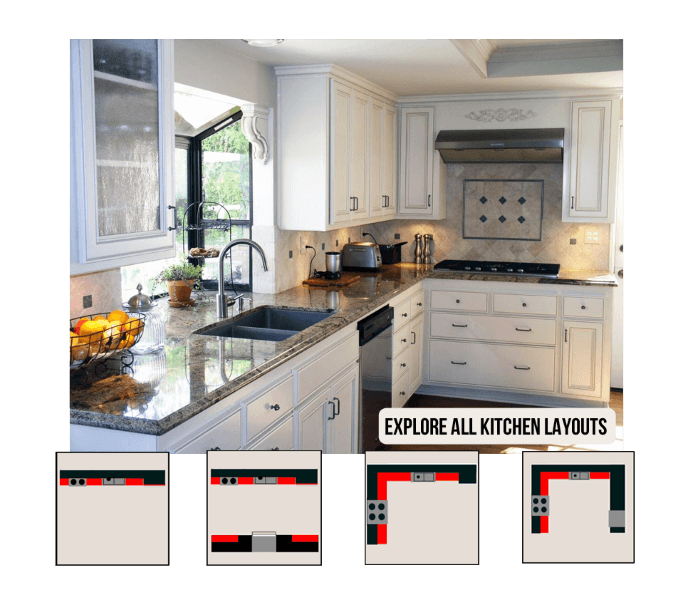
Kitchen Layout Ideas Planner Examples Images

A Guide To Planning Your Kitchen Interior Design Cafe

Cabinet Planner Screenshots Floor Plans Kitchen Layout

Kitchen Planner Kitchenwhiz
Related Posts

