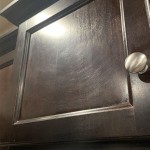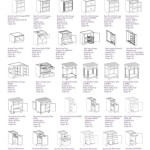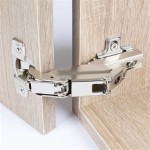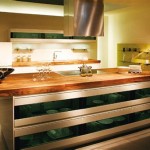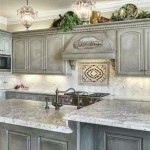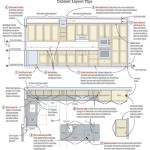Kitchen Design Ideas For Small Spaces
Designing a kitchen in a small space presents unique challenges. Maximizing functionality while maintaining an aesthetically pleasing environment requires careful planning and execution. The principles of space optimization, efficient storage solutions, and strategic design choices are paramount in creating a kitchen that feels both spacious and practical, even within limited dimensions.
The key to successful small kitchen design lies in prioritizing needs and making intelligent compromises. One must critically evaluate the intended use of the kitchen, frequency of cooking, and storage requirements. This assessment will guide the selection of appliances, the layout configuration, and the integration of space-saving features. A well-designed small kitchen can be just as functional and stylish as a larger one.
Optimizing Vertical Space and Storage
Vertical space often remains underutilized in kitchen design. In small kitchens, exploiting this dimension is crucial for maximizing storage. Tall, narrow cabinets can provide significant storage capacity without consuming excessive floor space. Consider cabinets that extend to the ceiling to eliminate wasted space above, where dust and unused items tend to accumulate. These cabinets can house lesser-used items, freeing up prime storage areas for frequently accessed items.
Shelf organization within cabinets is equally important. Adjustable shelving allows for customization based on the size and shape of stored items. Shelf dividers and organizers can prevent items from toppling over and maximize the use of available space. Pull-out shelves and drawers provide easy access to items stored at the back of cabinets, eliminating the need to rummage through cluttered spaces. Lazy Susans are particularly useful in corner cabinets, making it easy to reach items that would otherwise be difficult to access.
Beyond traditional cabinets, consider open shelving as an alternative. Open shelving creates a sense of visual openness and can be used to display attractive dishes and cookware. However, it is important to maintain a tidy appearance, as clutter will be more visible on open shelves. Combining open shelving with closed cabinets offers a balanced approach, providing both storage and visual appeal. Floating shelves provide a minimalist look and can be installed in areas where traditional cabinets would be too bulky.
Wall-mounted storage solutions are invaluable in small kitchens. Hooks can be used to hang utensils, pots, and pans, freeing up drawer and cabinet space. Magnetic knife strips provide a safe and convenient way to store knives. Wall-mounted spice racks keep spices organized and within easy reach. These solutions not only save space but also add a touch of personality to the kitchen.
Consider the space under the sink. This area often goes unused, but it can be transformed into a functional storage space with the right organizers. Undersink organizers can hold cleaning supplies, dish soap, and other essentials. Pull-out drawers or shelves can make it easier to access items stored at the back of the cabinet. Be sure to choose organizers that are designed to accommodate the plumbing.
Strategic Layout and Appliance Selection
The layout of a small kitchen should prioritize efficiency and functionality. The work triangle, which connects the sink, stove, and refrigerator, is a fundamental concept in kitchen design. In a small kitchen, it is important to optimize the work triangle to minimize wasted steps. Common layouts for small kitchens include galley kitchens, L-shaped kitchens, and U-shaped kitchens. The best layout will depend on the shape and size of the space.
Galley kitchens, characterized by two parallel countertops with a walkway in between, are often the most efficient layout for narrow spaces. They maximize counter space and provide ample storage. L-shaped kitchens are suitable for corner spaces and offer a good balance of counter space and storage. U-shaped kitchens provide the most countertop space and storage, but they require more square footage. In some cases, a one-wall kitchen may be the only option, in which case it is crucial to maximize vertical space and incorporate multi-functional elements.
Appliance selection plays a critical role in small kitchen design. Choosing compact appliances can save valuable space. Apartment-sized refrigerators, slim dishwashers, and microwave ovens designed for mounting under cabinets are all excellent options. Consider induction cooktops, which are energy-efficient and take up less space than traditional stovetops. Multifunctional appliances, such as convection microwave ovens, can combine the functions of multiple appliances into one.
Integrated appliances create a streamlined look and save space by blending seamlessly into the cabinetry. Panel-ready appliances can be customized to match the surrounding cabinets, creating a cohesive design. Consider under-cabinet lighting to illuminate the countertop without taking up valuable space. LED strip lighting is energy-efficient and provides ample illumination.
Sink size and placement are also important considerations. A single-basin sink saves more space than a double-basin sink. Consider a corner sink to maximize counter space. A sink with a cutting board or drainboard that fits over the top can add extra work surface when needed. Faucets with pull-down sprayers are versatile and make it easier to clean large pots and pans.
Color Palette, Lighting, and Other Space-Enhancing Techniques
The color palette of a small kitchen can have a significant impact on the perception of space. Light and neutral colors tend to make a space feel larger and more open. White, cream, and light gray are popular choices for kitchen cabinets and walls. These colors reflect light, making the room feel brighter and more airy. Accents of brighter colors can be added through accessories, such as dish towels and artwork.
Dark colors can make a small kitchen feel cramped and enclosed. If dark colors are desired, use them sparingly as accents or on lower cabinets. A contrasting color on the island or a dark backsplash can add visual interest without overwhelming the space. Mirrors can also be used to create the illusion of more space. Place a mirror on a wall opposite a window to reflect light and create a sense of depth.
Lighting is another crucial element in small kitchen design. Adequate lighting is essential for both safety and functionality. Recessed lighting provides general illumination without taking up valuable space. Under-cabinet lighting illuminates the countertop, making it easier to prepare food. Pendant lights can add a touch of style and provide task lighting over the island or sink. Natural light is always desirable, so maximize the amount of natural light that enters the kitchen by using sheer curtains or blinds.
Clear countertops are essential for creating a sense of spaciousness. Avoid cluttering the countertop with unnecessary items. Store appliances and utensils in cabinets or drawers when they are not in use. Use countertop organizers to keep frequently used items tidy and within reach. A magnetic knife strip or utensil holder can free up valuable countertop space.
Consider a small kitchen island if space allows. An island can provide extra countertop space, storage, and seating. However, it is important to choose an island that is appropriately sized for the kitchen. A small, mobile island can be easily moved out of the way when it is not needed. A butcher block countertop on the island can provide a durable and attractive work surface.
Incorporating multi-functional furniture is another way to maximize space. A dining table that can be folded down when not in use or chairs that can be stacked and stored easily are excellent options. A built-in banquette provides comfortable seating while maximizing storage space underneath.
Choosing the right flooring can also contribute to the overall sense of spaciousness. Light-colored flooring can make a small kitchen feel larger. Avoid using busy patterns or dark colors, as these can make the space feel cramped. Consider using the same flooring throughout the kitchen and adjacent rooms to create a seamless transition and visually expand the space.

5 Space Saving Ideas For Your Small Kitchen Design Cafe

Top Small Kitchen Design Ideas In The N Style Under 100 Sq Ft

Small Kitchen Design Tips That Can Help You Transform A Tiny Space

230 Small Kitchens Ideas Kitchen Design

Small Kitchen Design Ideas

Space Saving Small Kitchen Storage Ideas Designcafe

6 Space Saving Small Kitchen Design Ideas

15 Beautiful Small Kitchen Designs And Ideas You Ll Love Iproperty Com My

Small Kitchen Design Tips That Can Help You Transform A Tiny Space

13 Small Kitchen Design Ideas Organization Tips Extra Space Storage
Related Posts


