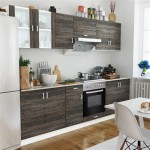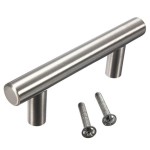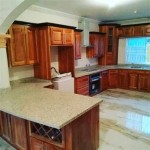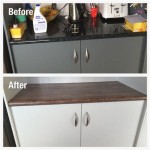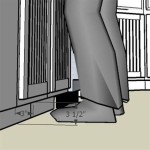Kitchen Design Layout: L-Shaped and Island
When designing a kitchen, one of the most important decisions is choosing the layout. The layout will determine the functionality, efficiency, and overall look of your kitchen. Two popular layout options are L-shaped and island.
L-Shaped Kitchen Layout
An L-shaped kitchen layout consists of two perpendicular runs of cabinets and appliances. This layout is efficient and space-saving, making it a good choice for smaller kitchens. The L-shape creates a work triangle between the sink, stove, and refrigerator, which allows for easy movement and efficient workflow. Additionally, an L-shaped layout can provide ample storage and counter space.
Island Kitchen Layout
An island kitchen layout features a central island that serves as a focal point and additional workspace. The island can be used for a variety of purposes, such as food preparation, dining, or storage. Islands can also incorporate appliances, such as a cooktop or sink, which can add functionality and convenience to the kitchen.
Choosing Between L-Shaped and Island Layouts
The best way to choose between an L-shaped and island kitchen layout is to consider your specific needs and preferences. If you have a smaller kitchen, an L-shaped layout may be a more space-efficient option. However, if you desire a more open and versatile kitchen, an island layout can provide additional functionality and seating space.
Essential Aspects of Kitchen Design
Regardless of the layout you choose, there are certain essential aspects to consider when designing your kitchen:
- Work Triangle: The work triangle is the area between the sink, stove, and refrigerator. It should be designed to allow for easy and efficient movement.
- Storage: Ample storage is crucial in any kitchen. Consider incorporating a variety of cabinets, drawers, and shelves to accommodate all your kitchen essentials.
- Counter Space: Counter space is essential for food preparation and other kitchen tasks. Make sure to provide enough counter space for your needs.
- Lighting: Good lighting is essential for a functional and inviting kitchen. Incorporate a combination of natural and artificial light to illuminate your kitchen.
- Ventilation: Proper ventilation is necessary to remove odors and smoke. Consider installing a range hood over your cooktop and a ventilation fan in your kitchen.
By carefully considering these essential aspects and your specific needs, you can create a beautiful and functional kitchen that meets your lifestyle and enhances the overall ambiance of your home.

L Shaped Kitchen With Island Designs For Your Home Designcafe

L Shaped Kitchen With Island Design Ideas Small Condo Kitchens Designs

L Shaped Kitchen With Island 10 Layout Ideas

37 L Shaped Kitchen Designs Layouts Pictures Shape Layout Modern Remodel

Design Ideas For An L Shape Kitchen

19 Elegant L Shaped Kitchen Design Ideas Remodel Small Layout

How To Make The Most Of Your L Shaped Kitchen

How To Design An L Shaped Kitchen Island

L Shaped Kitchen With Island Designs For Your Home Designcafe

L Shaped Kitchen With Island Pics Ideas For Long Narrow Kitchenislandid Remodel Small Design
Related Posts


