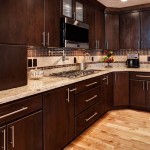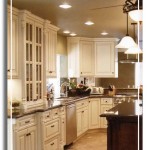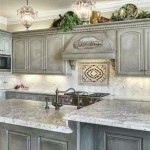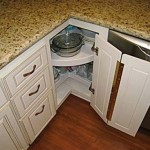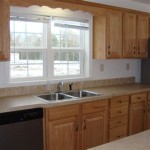Kitchen Design Layouts For Small Kitchens
A well-designed kitchen layout can make a small kitchen feel and function like a much larger space. By carefully considering the placement of your cabinets, appliances, and other elements, you can create a kitchen that is both efficient and stylish. Here are some essential aspects of kitchen design layouts for small kitchens:
The Work Triangle
The work triangle is the path between the sink, stove, and refrigerator. This is the most important area of your kitchen, so it's important to make it as efficient as possible. The ideal work triangle is a triangle with each side measuring between 4 and 9 feet. If your kitchen is too small for a traditional work triangle, you can create a modified work triangle by placing the sink and stove on one wall and the refrigerator on the opposite wall.
Cabinetry
The type of cabinetry you choose can have a big impact on the look and feel of your kitchen. In a small kitchen, it's important to choose cabinetry that is both functional and space-saving. Consider using cabinets with pull-out drawers or shelves, or cabinets with doors that slide open instead of swing open. You may also want to consider installing upper cabinets that reach all the way to the ceiling, which will help to maximize storage space.
Appliances
When choosing appliances for a small kitchen, it's important to choose models that are both compact and efficient. Consider using a smaller refrigerator, a stove with a smaller cooktop, and a dishwasher that is designed for small spaces. You may also want to consider using built-in appliances, which can help to save space and create a more streamlined look.
Lighting
Lighting is an important aspect of any kitchen design, but it is especially important in a small kitchen. Good lighting can help to make a small kitchen feel larger and brighter. Use a combination of natural and artificial light to illuminate your kitchen. Natural light is always best, so try to place your kitchen window in a location where it will get plenty of sunlight. Artificial light can be used to supplement natural light, or to provide light in areas where there is no natural light. When choosing artificial light, choose fixtures that provide bright, even light.
Other Elements
In addition to the essential elements listed above, there are a number of other elements that can help to make a small kitchen more functional and stylish. These elements include:
- Breakfast bars
- Islands
- Pantries
- Backsplashes
- Flooring
- Countertops

20 Small Kitchens That Prove Size Doesn T Matter Apartment Kitchen Layouts Modern

Small Kitchen Design Ideas You Ll Wish Tried Sooner

Make A Small Kitchen Layout Feel Bigger With Clever Design Tricks

43 Extremely Creative Small Kitchen Design Ideas Galley Layout Remodel

House Home 20 Small Kitchens That Prove Size Doesn T Matter
:strip_icc()/101755087-2c30bf2d49c74021a07a49eef7f2d4dd.jpg?strip=all)
18 Small Traditional Kitchen Ideas That Overflow With Character

40 Best Small Kitchen Ideas Tiny Design And Decor

26 Small Kitchen Renovations

5 Design Ideas For Small Kitchen Remodels Model Remodel

How To Make The Most Of Your Small Kitchen Original Granite Bracket
Related Posts

