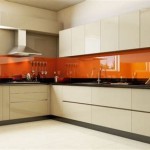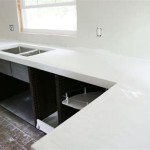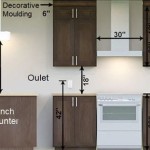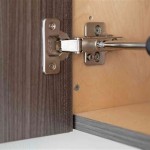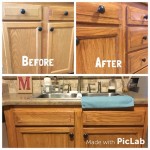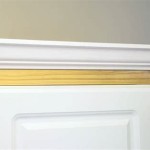Kitchen Designs for Small Houses
Designing a kitchen for a small house presents unique challenges. Limited space can make it difficult to incorporate all the desired features and appliances. However, with careful planning and creative design choices, it is possible to create a functional and visually appealing kitchen that maximizes every square inch. This article explores practical kitchen design ideas for small houses, focusing on maximizing space, incorporating smart storage solutions, and selecting the right appliances.
Maximizing Space in a Small Kitchen
One of the biggest challenges in designing a small kitchen is maximizing space. Here are some strategies for achieving this:
- Open Floor Plan: If possible, consider integrating the kitchen into an open floor plan, eliminating walls and creating a sense of spaciousness.
- Smart Layout: A well-designed layout is crucial in a small kitchen. Consider an L-shaped or galley layout, which maximizes countertop and cabinet space while providing efficient workflow.
- Vertical Space: Utilize vertical space effectively by incorporating tall cabinets, open shelving, and ceiling-mounted storage solutions.
- Minimalist Approach: Embrace a minimalist approach by minimizing clutter and decorative elements, allowing for a more spacious feel. Use neutral colors and clean lines.
Smart Storage Solutions
Smart storage solutions are essential for keeping a small kitchen organized and clutter-free. Consider these ideas:
- Pull-Out Shelves: Utilize pull-out shelves in cabinets to maximize visibility and accessibility of items stored in the back.
- Lazy Susans: Incorporate lazy susans in corner cabinets to easily access items stored in hard-to-reach areas.
- Under-Cabinet Organizers: Install under-cabinet organizers to create extra space for storing frequently used items.
- Wall-Mounted Storage: Take advantage of wall space by installing shelves, hooks, and magnetic strips for utensils, spices, and other small items.
- Over-the-Sink Dish Rack: Opt for an over-the-sink dish rack to free up valuable counter space.
Choosing the Right Appliances
Selecting the right appliances is crucial in a small kitchen. Consider these factors:
- Size and Functionality: Choose compact appliances that fit the available space while providing the desired functionality.
- Multi-Purpose Appliances: Look for appliances that serve multiple purposes, such as an oven that also functions as a microwave.
- Energy Efficiency: Opt for energy-efficient appliances to save on utility costs and contribute to environmental sustainability.
- Built-in Appliances: Built-in appliances can create a more streamlined and integrated look in a small kitchen.
Additional Tips for Small Kitchen Design
Here are some additional tips for designing a functional and appealing kitchen in a small house:
- Use Light Colors: Light colors can make a small kitchen feel more spacious and airy.
- Mirrors: Mirrors can reflect light and create the illusion of more space.
- Open Shelving: Open shelving can add visual interest and make a small kitchen feel less cramped.
- Lighting: Adequate lighting is crucial for creating a welcoming and functional kitchen space. Incorporate different light sources, such as overhead lighting, under-cabinet lighting, and accent lighting.
Designing a kitchen for a small house requires careful planning and consideration of space constraints. By maximizing space, incorporating smart storage solutions, and selecting the right appliances, it is possible to create a functional and aesthetically pleasing kitchen that meets the needs of small-house living.

How We Picked The Best Simple Kitchen Design For Small House In Hyd

Types Of Small Kitchen Designs For House Designcafe
10 Tiny House Kitchen Design Ideas Lily Ann Cabinets

230 Small Kitchens Ideas Kitchen Design
50 Small Kitchen Ideas And Designs Renoguide N Renovation Inspiration

28 Best Small Kitchen Ideas 2024 Decorating Tips
_m.webp?strip=all)
This Affordable Southern Ranch House Plan Now Has An Aerial View Rendering 5458

House Home 20 Small Kitchens That Prove Size Doesn T Matter

7 Kitchen Design Ideas For Tiny Homes To Maximize Space

Small Kitchen Design Tips That Can Help You Transform A Tiny Space
Related Posts

