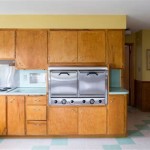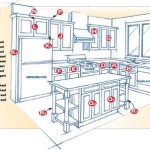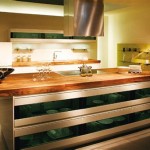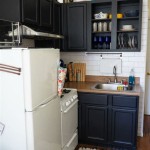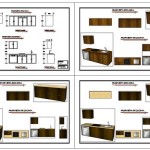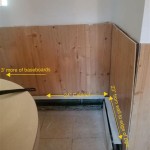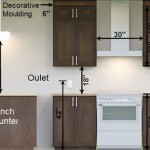Kitchen Designs For Small Spaces: Mastering the Art of Maximizing Space
Designing a kitchen in a small space can be a challenge, but with careful planning and clever design choices, you can create a functional and stylish space you'll love. Here are some essential aspects to consider when designing a kitchen for a small space:
1. Space-Saving Layouts
Choose a kitchen layout that maximizes space and efficiency. Consider a single-wall or galley layout, where all appliances and cabinetry are arranged along one or two walls, leaving ample floor space for easy movement.
2. Smart Storage Solutions
Maximize storage space with clever solutions such as pull-out drawers, corner cabinets, and wall-mounted shelves. Use vertical space by installing floating shelves or installing a hanging pot rack above the stovetop.
3. Multifunctional Furniture
Choose furniture that serves multiple purposes, such as an island with built-in storage or a breakfast bar that doubles as a work surface. By combining functionality with style, you can save valuable space.
4. Color and Lighting
Bright colors and natural light can make a small kitchen feel more spacious. Use light-colored cabinets and countertops, and incorporate windows or skylights to let in natural light. Additionally, use ambient and task lighting to brighten up the space.
5. Smart Appliances
Consider incorporating smart appliances such as under-counter refrigerators or compact dishwashers to save counter and floor space. These appliances are designed to minimize their footprint while offering functionality.
6. Declutter and Organize
A cluttered kitchen can make a small space feel even more cramped. Regularly declutter and organize your kitchen, keeping only essential items on display. Use drawer organizers and shelf dividers to keep items neat and easy to find.
7. Vertical Gardening
If you have a windowsill or empty wall space, consider adding vertical gardens. This is a great way to incorporate greenery into your kitchen without taking up valuable floor space.
8. Foldable and Retractable Elements
Incorporate foldable or retractable elements, such as a folding table or retractable countertop. These can be extended when needed, and then folded away when not in use, saving space.
9. Open Shelving
Use open shelving instead of traditional cabinets to create a sense of airiness and spaciousness. It also allows you to easily display your kitchenware and utensils, adding a touch of style.
10. Custom Design
If you're struggling to find a ready-made solution that fits your small space, consider custom-designing your kitchen. This allows you to create a layout and storage solutions that perfectly match your needs and maximize space.

13 Small Kitchen Design Ideas Organization Tips Extra Space Storage

Small Kitchen Design Ideas To Maximise Space Beautiful Homes

230 Small Kitchens Ideas Kitchen Design

Small Kitchen Ideas 5 Space Saving Tips That Work Kraftmaid

28 Best Small Kitchen Ideas 2024 Decorating Tips

30 Ways To Maximize Space In Your Tiny Kitchen

Small Kitchen Design Tips That Can Help You Transform A Tiny Space

5 Space Saving Ideas For Your Small Kitchen Design Cafe

6 Space Saving Small Kitchen Design Ideas

6 Ways To Elevate Tiny Kitchen Design The Ginger Home
Related Posts

