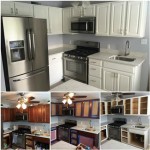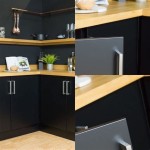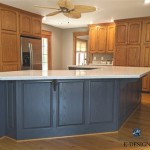Kitchen Floor Cabinet Dimensions: A Guide to Designing Your Perfect Space
When it comes to designing a functional and aesthetically pleasing kitchen, paying attention to the dimensions of your floor cabinets is essential. These cabinets are the workhorses of your kitchen, providing crucial storage space and contributing significantly to the overall layout and functionality of the room. Let's delve into the various aspects of kitchen floor cabinet dimensions to help you create a kitchen that suits your needs and preferences.
Standard Kitchen Floor Cabinet Dimensions:
Kitchen floor cabinets typically come in standard sizes, with variations in height, width, and depth. These standard dimensions are designed to provide a consistent look and feel while accommodating various kitchen designs and layouts. Common standard dimensions include:
- Height: 34.5 inches (87.6 cm) to 36 inches (91.4 cm)
- Width: 12 inches (30.5 cm) to 48 inches (121.9 cm) in increments of 3 inches (7.6 cm)
- Depth: 24 inches (61 cm) or 30 inches (76.2 cm)
These dimensions can vary slightly among different manufacturers, so it's always advisable to check the exact measurements before making your purchase.
Customizing Kitchen Floor Cabinet Dimensions:
While standard dimensions offer a convenient starting point, many homeowners opt for customized kitchen floor cabinets to suit their specific needs and preferences. Cabinet makers can adjust the height, width, and depth of the cabinets to accommodate unique kitchen layouts, appliances, and specific design requirements. Customizing cabinet dimensions allows for:
- Accommodating Irregular Spaces: Custom cabinets can be designed to fit odd-shaped corners, bulkheads, or areas with limited space.
- Integrating Appliances: Cabinets can be built around specific appliances, such as refrigerators, ovens, or dishwashers, for a seamless and integrated look.
- Matching Design Aesthetics: Custom cabinets can be tailored to match the overall design theme of your kitchen, whether it's traditional, modern, or rustic.
Keep in mind that customization may incur additional costs and require longer lead times, so it's essential to discuss your requirements with your cabinet maker in detail.
Considerations for Kitchen Floor Cabinet Dimensions:
Beyond the standard and customized dimensions, there are several essential factors to consider when choosing kitchen floor cabinet dimensions:
- Countertop Height: Ensure your floor cabinet height is in harmony with your countertop height. Standard countertop heights range from 36 inches (91.4 cm) to 38 inches (96.5 cm).
- Toe Kick: Incorporate a toe kick at the base of your cabinets to provide a comfortable space for your feet while standing at the counter.
- Kitchen Layout: Consider the layout of your kitchen and the flow of traffic to determine the optimal size and placement of your floor cabinets.
- Storage Needs: Assess your storage requirements and choose cabinet sizes that can accommodate your cookware, dishes, and other kitchen essentials.
- Overall Design: Ensure the dimensions and style of your floor cabinets complement the overall design scheme of your kitchen.
By carefully considering these factors, you can create a functional and visually appealing kitchen space that suits your unique needs and preferences.
Designing your kitchen floor cabinets requires attention to detail, careful planning, and consideration of both standard and customized dimensions. By thoughtfully selecting the right cabinet sizes and configurations, you can create a space that maximizes storage, enhances functionality, and reflects your personal style. Whether you opt for standard dimensions or pursue customization, always ensure that the cabinets seamlessly integrate with your kitchen layout and overall design aesthetic.

Base Cabinet Size Chart Builders Surplus

Kitchen Base Cabinet Size Chart Builders Surplus Sizes Cabinets Drawers

Kitchen Cabinet Dimensions Size Guide

Woodcraft Custom Kitchen Cabinet Measurements

3ds Max Design Tutorials Using Basic Polygon Editing To Create A Base Cabinet

Kitchen Sink Base Cabinet Everything You Need To Know

Standard Kitchen Cabinet Sizes And Dimensions Guide

Kitchen Corner Cabinet Dimensions Sizes And Getting Them Right Is Cabinets

Kitchen Cabinet Sizes What Are Standard Dimensions Of Cabinets

N Standard Kitchen Dimensions Renomart
Related Posts








