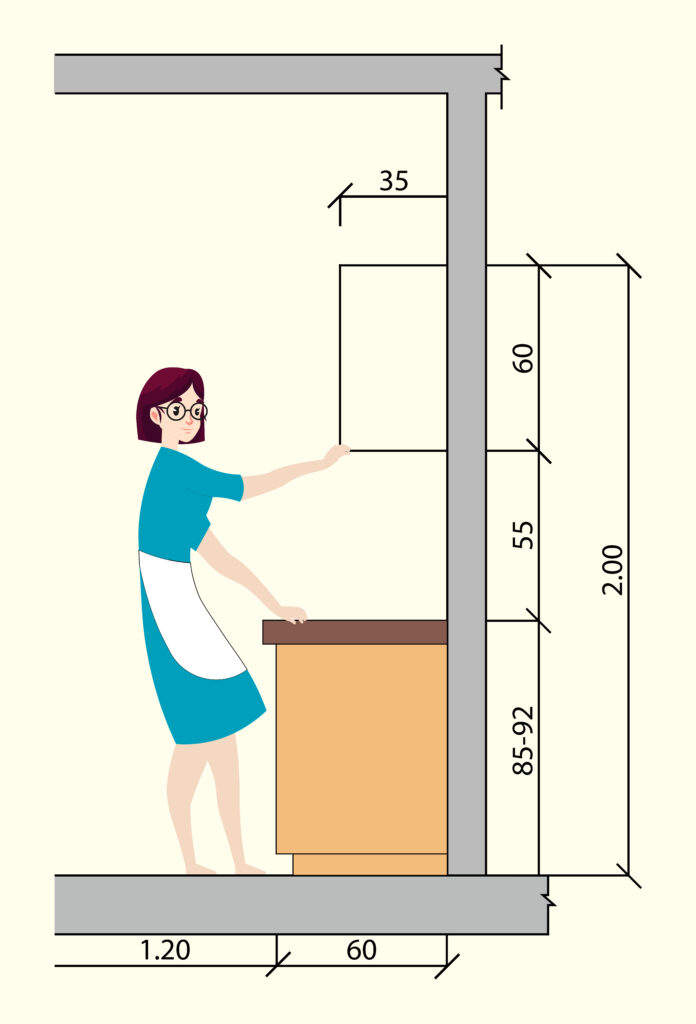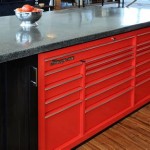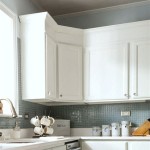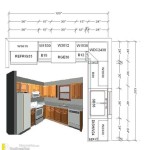Essential Aspects of Kitchen Hanging Cabinet Standard Size
Kitchen hanging cabinets play a crucial role in optimizing storage space and enhancing the overall functionality of a kitchen. Their size is a fundamental factor that determines both aesthetics and practicality. Standard sizes have been established to ensure seamless integration and compatibility with various kitchen layouts. Understanding the key aspects of hanging cabinet sizes is essential for designing an efficient and well-organized kitchen.
Cabinet Width
Hanging cabinet widths range from 12 inches to 42 inches in increments of 3 inches. The most common widths include 12 inches, 18 inches, 24 inches, 30 inches, and 36 inches. These widths provide flexibility to accommodate different kitchen sizes and storage needs. Narrower cabinets are suitable for small kitchens or alcoves, while wider cabinets offer ample space for bulkier items or frequently used cookware.
Cabinet Height
The standard height for hanging cabinets is 30 inches, measured from the countertop to the bottom of the cabinet. This height allows for easy access to items stored inside, particularly for individuals of average height. Alternative heights are available, including 36 inches for taller individuals or 24 inches for smaller kitchens or above-the-door storage.
Cabinet Depth
Standard cabinet depth is typically 12 inches. This depth provides an ideal balance between storage capacity and accessibility. Deeper cabinets can accommodate bulkier items, but they may obstruct movement in smaller kitchens. Shallower cabinets, such as 9 inches, are better suited for limited spaces or to display decorative items.
Face Frame vs. Frameless
Kitchen hanging cabinets come in two main styles: face frame and frameless. Face frame cabinets have a frame that surrounds the cabinet door and drawer openings. This traditional style provides a classic aesthetic and adds structural support to the cabinet. Frameless cabinets have no face frame, creating a more contemporary and sleek appearance. They offer slightly more storage space due to the absence of the frame.
Over-the-Range Cabinets
Over-the-range cabinets hang above the stove or cooktop. Their standard height is 15 inches, which allows for a range hood to be installed underneath. Over-the-range cabinets provide additional storage space and help minimize grease buildup on other cabinets.
Corner Cabinets
Corner cabinets are designed to utilize the often-wasted space in kitchen corners. They come in various shapes, including L-shaped, diagonal, and carousel designs. L-shaped cabinets offer maximum storage capacity, while diagonal cabinets create a more open and airy feel. Carousel cabinets feature rotating shelves that provide easy access to items.
Consider Your Kitchen Layout
When selecting the size of your hanging cabinets, it is crucial to consider the overall layout of your kitchen. Measure the available space carefully and take into account the location of appliances, windows, and doorways. Proper planning ensures that the cabinets fit seamlessly into the space and maximize storage capacity without compromising functionality.
Professional Assistance
If you are unsure about which cabinet sizes are best for your kitchen, it is advisable to consult with a kitchen designer or cabinet specialist. They can provide expert advice and assist in selecting the ideal sizes based on your specific requirements and kitchen layout.

Measure Your Kitchen Cabinets Before Designing The Layout

What Is The Standard Depth Of A Kitchen Cabinet Dimensions Cabinets Height Wall Units

Kitchen Cabinet Sizes What Are Standard Dimensions Of Cabinets

Know Standard Height Of Kitchen Cabinet Before Installing It
Guide To Kitchen Cabinet Sizes And Dimensions

Know Standard Height Of Kitchen Cabinet Before Installing It

Wall Cabinet Size Chart Builders Surplus

Hanging Cabinet Bulacanliving

Http Fittedkitchensdirect Co Cabinet Sizes Htm Kitchen Dimensions Furniture Design Suppliers

N Standard Kitchen Dimensions Renomart
Related Posts








