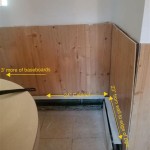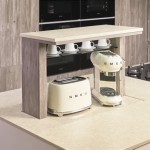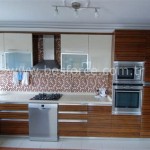Essential Kitchen Design Ideas to Maximize Space in Small Rooms
Creating a functional and inviting kitchen in a small space can be a challenge. However, with careful planning and innovative ideas, you can create a kitchen that meets all your needs without feeling cramped.
1. Maximize Vertical Space
One of the most effective ways to create more storage space in a small kitchen is to utilize vertical space. Install floating shelves, hanging racks, or stackable containers to store items that would otherwise clutter countertops and drawers. Consider adding a pull-out pantry to make use of the space under sink or oven cabinets.
2. Choose Space-Saving Appliances
Look for appliances that are designed for small spaces. Compact refrigerators, dishwashers, and microwaves can save valuable square footage. Consider under-counter appliances like toasters and coffee makers to free up countertop space.
3. Use Multi-Functional Furniture
Incorporate furniture that serves multiple purposes. A dining table with built-in storage can double as a workspace or homework station. An island with seating can provide additional seating and counter space without taking up too much room.
4. Keep It Light and Bright
Light colors and reflective surfaces can make a small kitchen feel larger. Use white or light-colored paint for walls and cabinets. Install large windows or skylights to let in natural light. Add under-cabinet lighting to brighten up work surfaces.
5. Declutter Regularly
To maintain a sense of spaciousness, declutter your kitchen regularly. Get rid of unnecessary items, donate appliances you don't use, and keep your countertops and surfaces clear. Use organizers and storage containers to keep everything in its place.
6. Consider a Peninsula or L-Shape Layout
If possible, consider a peninsula or L-shape kitchen layout. These layouts provide more counter space and storage without taking up as much floor space as a traditional U-shape kitchen.
7. Install Pull-Out Shelves
Pull-out shelves are a great way to make use of deep cabinets. They allow you to access items at the back of the cabinet without having to reach or bend over. Install pull-out shelves in base cabinets, pantries, and upper cabinets.
8. Use Lighting to Create Depth
Strategic lighting can create the illusion of depth in a small kitchen. Install under-cabinet lighting to illuminate work surfaces and make the kitchen feel more spacious. Add pendant lights or recessed lighting to draw attention to the ceiling and create a sense of vertical space.
Conclusion
With a little bit of creativity and clever space-saving techniques, you can create a functional and stylish kitchen in even the smallest of rooms. By maximizing vertical space, choosing space-saving appliances, and using multifunctional furniture, you can create a kitchen that meets all your needs without feeling cramped.

13 Small Kitchen Design Ideas Organization Tips Extra Space Storage

70 Best Small Kitchen Design Ideas Layout Photos

Small Kitchen Ideas The Best Space Saving S For Ers

230 Small Kitchens Ideas Kitchen Design

28 Best Small Kitchen Ideas 2024 Decorating Tips

13 Small Kitchen Design Ideas Organization Tips Extra Space Storage

46 Small Kitchen Ideas With Big Style Decor Remodel Design

50 Small Kitchen Ideas And Designs Renoguide N Renovation Inspiration

Small Kitchen Ideas To Make The Most Of Your Space

Small Kitchen Decorating Ideas For Your Home Designcafe
Related Posts








