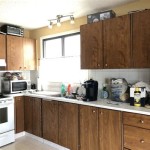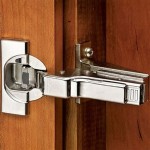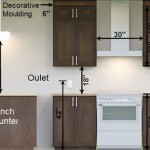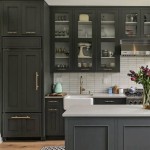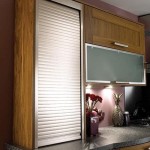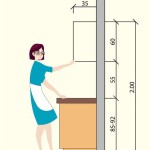Kitchen Layout Design: A Guide to Creating a Functional and Beautiful Space
Kitchen layout design is a crucial aspect of kitchen planning. It involves thoughtfully arranging the kitchen's functional elements to maximize efficiency, functionality, and aesthetics. Several essential aspects must be considered when designing a kitchen layout to ensure it meets your needs and creates a comfortable and enjoyable space.
This article will delve into the key considerations for a well-planned kitchen layout design. We will explore the different types of kitchen layouts, the placement of appliances and workstations, the importance of kitchen work triangles, and the integration of storage solutions. Understanding these aspects will empower you to create a kitchen layout that seamlessly blends style and functionality.
Types of Kitchen Layouts
The first step in kitchen layout design is to determine the type of layout that best suits your space and needs. Common kitchen layouts include:
- U-shaped: Provides ample counter space and storage, suitable for larger kitchens.
- L-shaped: Offers good storage and workspace, ideal for medium-sized kitchens.
- Galley: Compact and efficient, suitable for narrow or small kitchens.
- Island: Provides additional workspace and storage, becoming increasingly popular in modern kitchens.
Appliance and Workstation Placement
Properly placing appliances and workstations is essential for a functional kitchen layout. Consider the following:
- Work Triangle: Plan a layout that minimizes the distance between the sink, refrigerator, and stove, reducing the effort required for daily tasks.
- Appliance Access: Ensure appliances are easily accessible and have adequate space for opening doors and drawers.
- Counter Space: Provide ample counter space on either side of the sink and stove for food preparation and storage.
Kitchen Work Triangles
The kitchen work triangle is a fundamental concept in kitchen layout design. It refers to the imaginary lines connecting the three main workstations: the sink, refrigerator, and stove. An efficient work triangle reduces the time and effort spent moving between these areas. Aim for a triangle with sides no longer than 9 feet or shorter than 4 feet.
Storage Solutions
Adequate storage is essential for maintaining a clutter-free and functional kitchen. Consider the following storage options:
- Cabinets: Upper and lower cabinets provide ample storage space for dishes, cookware, and other items.
- Pantry: A dedicated pantry provides additional storage for non-perishables and bulky items.
- Island Storage: Islands often feature drawers, cabinets, or shelves for additional storage capacity.
- Floating Shelves: Open shelves can be visually appealing and provide extra storage for frequently used items.
Conclusion
Creating a functional and beautiful kitchen layout requires careful consideration of several essential aspects. By understanding the different types of kitchen layouts, properly placing appliances and workstations, embracing the kitchen work triangle concept, and integrating effective storage solutions, you can design a kitchen that seamlessly meets your needs and enhances the overall functionality and aesthetics of your home.

7 Kitchen Layout Ideas That Work

Here S How To Design A Fantastic Small Kitchen Step By Guide

Kitchen Design Tips 4 Key Elements That Professional Designers Consider When Designing A
:strip_icc()/RENOVCH7K-a9804503bf5b45399545ff2211fcb0fa.jpg?strip=all)
5 Kitchen Floor Plans To Help You Take On A Remodel With Confidence

Kitchen Design Principles Home Tutorials

Kitchen Layout Small Floor Plans Design
:strip_icc()/RENOVCH7J-fb3cabc5a78647389a3de4eac2825432.jpg?strip=all)
5 Kitchen Floor Plans To Help You Take On A Remodel With Confidence

Kitchen Design Tips Roomsketcher 2d 3d Floor Plan Of Layout Plans

7 Kitchen Layout Ideas That Work
:max_bytes(150000):strip_icc()/L-Shape-56a2ae3f5f9b58b7d0cd5737.jpg?strip=all)
The L Shaped Or Corner Kitchen Layout A Basic Guide
Related Posts

