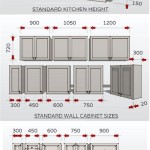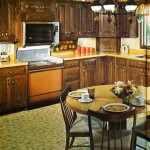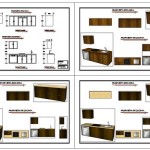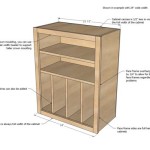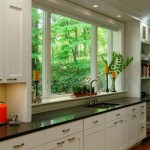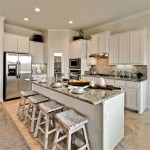Kitchen Layout Design Ideas: Optimizing Space and Functionality
The kitchen is often considered the heart of the home, a space where meals are prepared, conversations flow, and memories are made. A well-designed kitchen layout maximizes efficiency and enhances the overall user experience. Whether planning a new kitchen or renovating an existing one, careful consideration of layout is crucial. This article explores various kitchen layout designs, offering insights into their advantages and disadvantages to aid in making informed decisions.
The Classic Work Triangle
The work triangle, a fundamental concept in kitchen design, connects the three primary work areas: the sink, the stove/cooktop, and the refrigerator. An efficient work triangle minimizes unnecessary steps and optimizes workflow during meal preparation. Ideally, the sum of the three sides of the triangle should be between 12 and 26 feet.
One-Wall Kitchen Layout
Suitable for smaller spaces or open-concept homes, the one-wall kitchen layout places all appliances and cabinets along a single wall. This layout is budget-friendly and space-saving, but it can lack adequate counter space and storage.
Galley Kitchen Layout
Characterized by two parallel countertops with a walkway in between, the galley kitchen layout is highly efficient and maximizes limited space. It offers ample counter and storage space but can feel cramped if not planned carefully.
L-Shaped Kitchen Layout
This layout utilizes two adjacent walls, creating an L-shaped work area. The L-shaped kitchen offers a good balance between functionality and flexibility, accommodating a work triangle and often allowing for a dining area within the kitchen space.
U-Shaped Kitchen Layout
Utilizing three walls, the U-shaped layout provides abundant counter and storage space. This layout is ideal for larger kitchens and can easily accommodate multiple cooks. However, it might require careful planning to avoid wasted corner space.
Island Kitchen Layout
An island adds functionality and versatility to various kitchen layouts. It can serve as a prep area, a dining space, or house additional appliances. Islands can be incorporated into L-shaped, U-shaped, or larger open-concept kitchen designs.
Peninsula Kitchen Layout
Similar to an island, a peninsula extends from a countertop or wall, creating an additional work surface. Peninsulas are space-saving alternatives to islands, particularly in smaller kitchens, offering similar functionality without requiring as much floor space.
Considerations for Kitchen Layout Design
Beyond the basic layout types, several factors influence the optimal kitchen design. Careful consideration of these elements will contribute to a functional and aesthetically pleasing space.
Traffic Flow
Planning for efficient traffic flow within the kitchen is essential. Avoid placing appliances or work areas in high-traffic zones to prevent congestion and ensure ease of movement.
Counter Space
Adequate counter space is crucial for food preparation and other kitchen tasks. Consider the available space and the household's cooking habits when determining the necessary counter space.
Storage Solutions
Maximize storage by incorporating a variety of cabinet types, drawers, and pantry solutions. Consider vertical storage options to utilize wall space effectively.
Lighting
Proper lighting is vital for both functionality and ambiance. Incorporate a mix of ambient, task, and accent lighting to create a well-lit and inviting kitchen environment.
Appliance Placement
Strategically place appliances to optimize the work triangle and minimize unnecessary movement. Consider the proximity of appliances to plumbing and electrical outlets.
Ventilation
Adequate ventilation is essential to remove cooking odors, smoke, and excess moisture. Invest in a high-quality range hood or ventilation system.
Material Selection
Choose durable and easy-to-clean materials for countertops, flooring, and backsplashes. Consider the overall style and color scheme of the kitchen when selecting materials.
Accessibility
Design the kitchen with accessibility in mind. Consider incorporating features like adjustable countertops, pull-out shelves, and accessible appliances to accommodate users of all abilities.
Budget
Establish a realistic budget early in the planning process. Factor in the cost of appliances, cabinets, countertops, flooring, and labor. Explore various options to find materials and appliances that fit within the budget without compromising functionality.
By carefully considering these factors and exploring the various kitchen layout designs, homeowners can create a space that is both beautiful and functional, meeting the unique needs and preferences of the household.

7 Kitchen Layout Ideas That Work

Remodelaholic Popular Kitchen Layouts And How To Use Them Layout Designs Plans

7 Kitchen Layout Ideas That Work
:strip_icc()/RENOVCH7J-fb3cabc5a78647389a3de4eac2825432.jpg?strip=all)
5 Kitchen Floor Plans To Help You Take On A Remodel With Confidence

Best Kitchen Layout Ideas The Home Depot

Kitchen Design Tips 4 Key Elements That Professional Designers Consider When Designing A

7 Kitchen Layout Ideas That Work

26 Best Small Kitchen Layouts Ideas Layout

35 Kitchen Layout Ideas Pros Cons

Kitchen Layout Options Home Ideas

