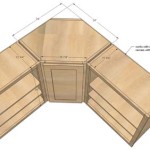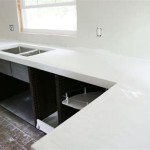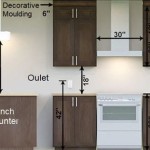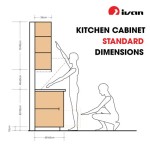Kitchen Layout Ideas: Maximizing Functionality and Style
A well-designed kitchen layout can transform the heart of your home into a functional and aesthetically pleasing space. From creating efficient work triangles to optimizing storage solutions, thoughtful planning is key to maximizing both practicality and style. This article explores various kitchen layout ideas, providing insights into the most popular configurations and how to select the best fit for your needs and preferences.
One-Wall Kitchen
Ideal for smaller spaces, the one-wall kitchen efficiently utilizes a single wall to accommodate all appliances, cabinets, and countertops. This linear layout is perfect for studios, apartments, or small homes where space is at a premium. One-wall kitchens are known for their simplicity and ease of movement. The downside is limited counter and storage space, making it less suitable for larger households or those who spend significant time cooking.
To maximize efficiency in a one-wall kitchen, strategically position key appliances like the refrigerator, stove, and sink in a straight line, ensuring ample work space between each. Consider incorporating open shelving or vertical storage solutions to compensate for limited cabinet space. Additionally, incorporating a breakfast bar or peninsula can create a visual separation from the rest of the room while providing additional seating.
Galley Kitchen
The galley kitchen, characterized by two parallel walls with counters and cabinets on each side, offers a compact and efficient layout. This design excels in creating a streamlined workspace, with appliances and storage within easy reach. Galley kitchens are particularly popular in smaller homes, apartments, and older homes with limited space. However, they can feel cramped if not properly planned, and limited walking space might pose challenges for multiple cooks.
To optimize a galley kitchen, prioritize a well-designed work triangle. Keep the refrigerator, stove, and sink within easy reach and maintain ample space between each for comfortable movement. Consider incorporating open shelves or a pantry on one side to enhance storage while adding visual interest. If space allows, a small breakfast bar or peninsula can add a touch of versatility and create a more spacious feel.
L-Shaped Kitchen
The L-shaped kitchen offers a flexible and versatile layout that can accommodate various configurations. It's a popular choice for both small and large spaces, providing ample counter space and storage. The corner design naturally creates a work triangle, allowing for efficient movement between the appliances. Additionally, the L-shape offers flexibility for incorporating an island or peninsula, adding extra counter space, seating, or storage.
To maximize the L-shaped kitchen, position the refrigerator, stove, and sink along the two arms of the L, ensuring ample space between them. Consider using the corner space for a deep sink or small breakfast bar. An island or peninsula can be placed in the middle of the L, adding additional counter space and creating a more open feel. Incorporating a mix of cabinet styles and open shelving can add visual interest and enhance the overall aesthetic.
U-Shaped Kitchen
The U-shaped kitchen offers a highly functional and efficient layout, wrapping around three walls to create a large perimeter of counter space and cabinets. This design is ideal for larger kitchens, providing ample room for cooking, entertaining, and storage. The U-shape naturally forms a work triangle, promoting a seamless workflow and encouraging efficient movement between the appliances. However, the enclosed nature of the U-shape can feel claustrophobic if not thoughtfully planned.
To maximize the U-shaped kitchen, ensure the work triangle is strategically placed, with ample space between the refrigerator, stove, and sink. Consider using the center of the U for a large island, providing additional seating, counter space, or storage. To maintain an open feel, incorporate windows or skylights to bring in natural light. Opt for light-colored cabinets and countertops to create a sense of spaciousness.
G-Shaped Kitchen
A variation of the U-shaped kitchen, the G-shaped kitchen includes a fourth wall segment that typically extends from one side of the U to create a more defined work area. This layout provides ample counter space and storage, offering a highly functional and efficient workspace. The extended wall can house additional appliances, a pantry, or even a small breakfast nook. The G-shape can also be adapted to incorporate an island or peninsula.
To maximize the G-shaped kitchen, prioritize the work triangle, ensuring optimal space between the refrigerator, stove, and sink. The fourth wall can be utilized for appliances, a pantry, or a breakfast nook, creating a distinct and efficient workspace. Incorporate light-colored cabinets and countertops to create a sense of spaciousness and balance the enclosed feel.

The Ultimate Guide To Kitchen Layouts Cash Carry Kitchens

Kitchen Layout Ideas Galley L Shaped U And Island

7 Kitchen Layout Ideas That Work

35 Kitchen Layout Ideas Pros Cons

Best Kitchen Layout Ideas The Home Depot

Here S How To Design A Fantastic Small Kitchen Step By Guide

Galley Kitchen Layout 20 Design Ideas And Tips Cabinet Kings

90 Best Kitchen Ideas Decor And Design Photos

7 Kitchen Layout Ideas That Work

Kitchen Design Ideas That Will Definitely Surprise You This Year Inhouse Craft
Related Posts








