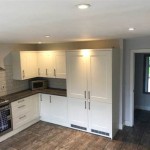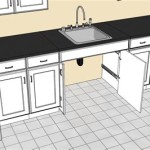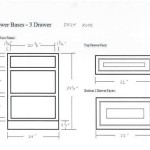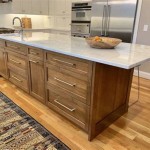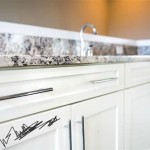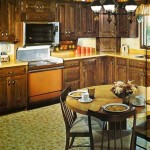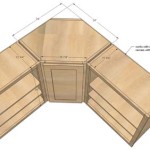Kitchen Layout Planner: A Guide to Efficient and Stylish Design
A well-designed kitchen can be the heart of a home, a space for culinary creativity, gathering with loved ones, and enjoying a sense of comfort. But with so many elements to consider, such as appliances, storage, and workspaces, achieving an ideal kitchen layout can feel overwhelming. This is where a kitchen layout planner comes in – a valuable tool that helps you visualize and optimize the arrangement of your kitchen, ensuring functionality, aesthetics, and a seamless flow.
Understanding the Importance of Kitchen Layout
The layout of a kitchen plays a crucial role in its overall usability and efficiency. A well-planned layout promotes smooth workflow, creating a pleasant and productive cooking experience. By strategically placing appliances, cabinets, and workspaces, one can achieve a kitchen that enhances organization, minimizes clutter, and maximizes functionality. A thoughtfully designed layout also contributes to the overall aesthetics of the kitchen, creating a cohesive and inviting atmosphere.
Key Considerations for Your Kitchen Layout
Before embarking on the layout planning process, it's essential to consider several factors that will influence your decisions. These include:
1. Kitchen Size and Shape
The size and shape of your kitchen will significantly impact your layout choices. Smaller kitchens may require a more compact and efficient layout, while larger kitchens offer more flexibility in incorporating various features. The shape of the kitchen, whether rectangular, square, or L-shaped, will also influence the placement of appliances and work zones.
2. Workflow and Work Triangle
The work triangle is a fundamental concept in kitchen design that refers to the imaginary triangle formed by the sink, refrigerator, and stovetop. This triangle should be designed to allow for efficient movement within the kitchen, minimizing unnecessary steps and maximizing productivity. The ideal distance between each point of the triangle is between 4 and 6 feet, allowing for comfortable movement and ample workspace.
3. Appliance Placement
The placement of appliances is crucial for both functionality and aesthetics. Consider the size and features of each appliance, including the refrigerator, oven, dishwasher, and microwave. For example, a large refrigerator may require more space, while a built-in microwave can be integrated into the cabinetry seamlessly.
4. Storage Solutions
Adequate storage is essential for a well-organized kitchen. Consider the type and amount of storage needed for different items, such as pots and pans, dishes, and groceries. Cabinets, drawers, shelves, and pantry space should be strategically planned to ensure easy access to all items.
5. Lighting and Ventilation
Proper lighting is essential for a functional and visually appealing kitchen. Consider natural light sources and install adequate artificial lighting to ensure sufficient illumination for cooking and general tasks. Good ventilation is also crucial for removing cooking odors and steam.
Utilizing a Kitchen Layout Planner
A kitchen layout planner is a valuable tool that can simplify the planning process and help you visualize your dream kitchen before committing to any changes. There are various types of layout planners available, including software programs, online tools, and even physical templates.
Layout planners offer several functionalities, including:
1. Floor Plan Creation
Most layout planners allow you to create a floor plan of your kitchen, enabling you to accurately represent the dimensions and shape of the space.
2. Appliance and Furniture Placement
You can digitally place appliances, cabinets, and other furniture in your virtual layout, allowing you to experiment with different configurations and visualize the flow of the space.
3. Work Triangle and Workflow Optimization
Layout planners help visualize the work triangle and assess its efficiency by measuring distances between appliances and work zones. This helps you optimize the flow of movement within the kitchen.
4. Material Selection
Some layout planners allow you to choose materials for different kitchen elements, such as countertops, cabinets, and flooring, providing a comprehensive visual representation of your design choices.
By utilizing a kitchen layout planner, you can gain a clear understanding of the space, visualize different layouts, and experiment with various design ideas before making final decisions. This helps you create a kitchen that is both functional and aesthetically pleasing, meeting your specific needs and preferences.

7 Kitchen Layout Ideas That Work

Kitchen Planner Plan Your

Kitchen Planner Create 2d 3d Layouts Cedreo

Kitchen Layout Small Floor Plans Design Layouts

Kitchen Planner Free App

Kitchen Design Tips Roomsketcher 2d 3d Floor Plan Of Layout Plans

Kitchen Planner Plan Your In 2024 Layout Plans Small Layouts Design

The Four Basic Kitchen Layouts Cook Remodeling

6 Kitchen Design Tips You Need To Know Before Your Next Reno Kh Home

Kitchen Planner Plan Your
Related Posts

