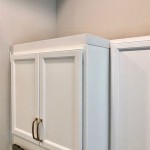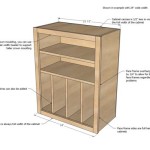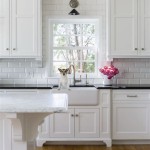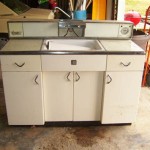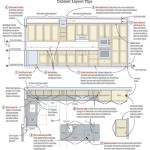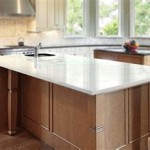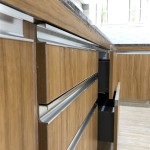Kitchen Plan Dimensions: A Comprehensive Guide
Planning a kitchen renovation or designing a new kitchen requires meticulous attention to detail, and understanding kitchen plan dimensions is fundamental to creating a functional and aesthetically pleasing space. This guide provides a comprehensive overview of the standard and recommended dimensions for various kitchen elements, addressing their significance and impact on overall kitchen design.
Understanding Standard Kitchen Cabinet Dimensions
Kitchen cabinets form the backbone of any kitchen design, providing storage and defining the layout. Adhering to standard dimensions ensures compatibility with appliances, ease of installation, and optimal workflow. Base cabinets, wall cabinets, and tall cabinets each have typical dimensions that influence the overall kitchen plan.
Base Cabinets: Base cabinets are the foundation of the countertop and provide the primary storage space beneath it. The standard height for base cabinets is 34.5 inches. This height, combined with a standard countertop thickness of 1.5 inches, brings the total countertop height to 36 inches, which is ergonomically suitable for most users. The standard depth for base cabinets is 24 inches. This depth allows sufficient space for storage and accommodates standard-sized appliances, such as dishwashers and ovens. Base cabinet widths vary widely, typically ranging from 9 inches to 48 inches in 3-inch increments. Common widths include 12, 15, 18, 24, 30, 36, and 48 inches. The choice of width depends on the available space and the intended use of the cabinet. Corner base cabinets are also available, typically with a 36-inch dimension on each side.
Wall Cabinets: Wall cabinets are mounted on the wall above the base cabinets, providing additional storage space without occupying floor space. The standard height for wall cabinets varies more than base cabinets, commonly ranging from 30 to 42 inches. The height choice depends on the ceiling height and the desired aesthetic. A 30-inch height is common in kitchens with lower ceilings, while a 42-inch height provides maximum storage space in kitchens with higher ceilings. The standard depth for wall cabinets is 12 inches. This depth is sufficient for storing dishes, glasses, and other kitchen essentials without obstructing the workspace below. Wall cabinet widths are generally the same as base cabinet widths, ranging from 9 inches to 48 inches in 3-inch increments. The alignment of wall and base cabinets visually unifies the kitchen design.
Tall Cabinets: Tall cabinets, also known as pantry cabinets, provide vertical storage space and are often used to store food, appliances, or cleaning supplies. The standard height for tall cabinets is typically 84, 90, or 96 inches. The height choice depends on the ceiling height and the desired storage capacity. The standard depth for tall cabinets is the same as base cabinets, 24 inches. This depth allows ample storage space for various items. Tall cabinet widths also vary, typically ranging from 18 to 30 inches. The width choice depends on the available space and the intended use of the cabinet.
Understanding these standard cabinet dimensions is crucial for space planning and ensures that appliances and fixtures will integrate seamlessly into the kitchen design. Deviations from standard dimensions are possible, but they may require custom cabinet construction, which can be more expensive.
Essential Countertop and Island Dimensions
Countertops and kitchen islands are integral components of a functional kitchen, providing workspace and serving as focal points. Optimal dimensions for countertops and islands enhance usability and contribute to the overall flow of the kitchen.
Countertop Dimensions: The standard countertop height, as mentioned previously, is 36 inches. This height is generally comfortable for most individuals to perform kitchen tasks. The standard countertop depth is 25 inches, providing a 1-inch overhang beyond the base cabinets. This overhang prevents spills from dripping onto the cabinet doors and offers a comfortable space for standing at the countertop. Countertop lengths vary depending on the layout and the available space. It is important to consider the placement of sinks, cooktops, and other appliances when determining countertop lengths. The countertop material also influences the dimensions and the need for seams.
Kitchen Island Dimensions: Kitchen islands provide additional workspace and storage, and can also serve as a gathering place for family and friends. The size and shape of the kitchen island should be proportional to the size of the kitchen. The minimum width for a kitchen island is typically 24 inches, but a width of 36 inches or greater is recommended for comfortable workspace. The length of the island depends on the available space and the desired functionalities. Consider the inclusion of a sink, cooktop, or seating area when determining the island's length. The height of the kitchen island is typically the same as the countertop height, 36 inches. However, islands with a raised bar area may have a height of 42 inches. The distance between the kitchen island and the surrounding cabinets or walls should be at least 42 inches to allow for comfortable movement. A distance of 48 inches is preferred for two people to work comfortably in the space. These clearances are important for maintaining an efficient and safe kitchen workflow.
Proper countertop and island dimensions are critical for creating a functional and aesthetically pleasing kitchen. Consider the needs of the users and the available space when determining the appropriate dimensions for these elements.
Optimizing Appliance Space and Clearances
Kitchen appliances, such as refrigerators, ovens, dishwashers, and microwaves, require specific clearances for proper operation and ease of use. Understanding these requirements is essential for integrating appliances seamlessly into the kitchen design.
Refrigerator Dimensions and Clearances: Refrigerators are available in various sizes and styles, with typical widths ranging from 30 to 36 inches, depths from 29 to 35 inches, and heights from 66 to 70 inches. Ensure that the refrigerator space is adequate for the chosen model, allowing for proper ventilation and door swing. A clearance of at least 1 inch is recommended on the sides and top of the refrigerator. The door swing should not obstruct walkways or other kitchen elements. Counter-depth refrigerators are designed to sit flush with the surrounding cabinets, creating a more streamlined appearance.
Oven and Cooktop Dimensions and Clearances: Ovens and cooktops also vary in size, with typical widths ranging from 24 to 36 inches. The depth of ovens is generally the same as base cabinets, 24 inches. Ensure that the oven space is adequate for the chosen model, allowing for proper ventilation and door swing. A clearance of at least 12 inches is recommended above the cooktop for proper ventilation. The placement of the cooktop should be away from flammable materials and high-traffic areas. Consider the inclusion of a range hood above the cooktop to remove smoke and odors.
Dishwasher Dimensions and Clearances: Dishwashers have a standard width of 24 inches, a standard depth of 24 inches, and a standard height of 34.5 inches. Ensure that the dishwasher space is adequate for the chosen model, allowing for proper water and electrical connections. A clearance of at least 24 inches is recommended in front of the dishwasher to allow for loading and unloading dishes. The dishwasher should be located near the sink for convenient plumbing connections.
Microwave Dimensions and Clearances: Microwaves are available in various sizes and styles, with typical widths ranging from 24 to 30 inches, depths from 15 to 20 inches, and heights from 12 to 18 inches. Over-the-range microwaves are designed to be mounted above the cooktop, saving countertop space. Countertop microwaves require adequate countertop space and should be placed away from water sources.
Adhering to the recommended appliance dimensions and clearances ensures that appliances will function properly and be easily accessible. Proper planning minimizes potential hazards and contributes to a safe and efficient kitchen environment. Consider the manufacturer's specifications for specific appliance dimensions and clearance requirements.
Beyond these specific dimensions, the work triangle, the imaginary connection between the sink, refrigerator, and cooktop, is a crucial concept. Optimizing the distances within the work triangle (generally between 4 and 9 feet between each appliance) can significantly improve kitchen workflow and efficiency. Careful consideration of all these dimensional aspects is critical for achieving a well-designed and functional kitchen space.

7 Types Of Kitchen Floor Plans With Dimensions Foyr Neo

7 Types Of Kitchen Floor Plans With Dimensions Foyr Neo

Henry Kitchen Floor Plans Html

7 Types Of Kitchen Floor Plans With Dimensions Foyr Neo

7 Types Of Kitchen Floor Plans With Dimensions Foyr Neo

Standard Kitchen Dimensions And Layout Engineering Discoveries Plans Floor Remodeling Projects

Henry Kitchen Floor Plans Html

Kitchen And Dining Area Measurements Standards Guide

Henry Kitchen Floor Plans Html

The L Shape Kitchen Plan With Standard Dimensions By Using Autocad Scientific Diagram
Related Posts

