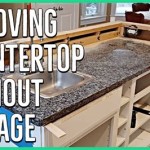Essential Kitchen Remodeling Ideas for Small Spaces
Transforming a compact kitchen into a functional and stylish haven can be a delightful challenge. With careful planning and creative design solutions, you can maximize space, enhance efficiency, and create a kitchen that feels both inviting and spacious. Here are some essential aspects to consider when remodeling small kitchens:
1. Space Optimization
Effectively utilizing every inch of space is crucial in small kitchens. Consider vertical areas by installing tall cabinets that reach the ceiling. You can also optimize corners with corner cabinets or lazy Susans. Drawer organizers and under-sink storage solutions help maximize storage capacity without overwhelming the space.
2. Multifunctional Furniture
Choose furniture that serves multiple purposes. A kitchen island can provide storage, food preparation space, and a place to dine. Banquette seating integrates dining with storage beneath the seats. Folding or retractable tables and chairs can be tucked away when not in use, maximizing floor space.
3. Smart Storage Solutions
Implement clever storage solutions to keep your kitchen organized. Open shelves can showcase items while maximizing vertical space. Pegboards or magnetic strips allow for easy access to utensils and spices. Hanging racks and hooks can be utilized for pots, pans, and dish towels.
4. Lighting
Proper lighting is essential for creating a sense of space. Utilize natural light by placing windows strategically. Add under-cabinet lighting, recessed lights, and pendant lights to illuminate work areas and create an airy ambiance. Consider using mirrors to reflect light and make the space appear larger.
5. Color and Pattern
Choose a light color palette for the walls and cabinetry to reflect light and make the kitchen feel brighter. Add pops of color through accent pieces, such as backsplash tiles, cabinet knobs, or appliances. Vertical stripes or patterns can create an illusion of height, making the ceiling appear higher.
6. Appliances
Select appliances that fit the space and meet your needs. Consider space-saving models, such as an under-counter refrigerator or a compact oven. Built-in appliances blend seamlessly with cabinetry, creating a cohesive and streamlined look.
7. Technology Integration
Incorporate technology to enhance convenience and efficiency. Smart appliances can be controlled remotely, freeing up your time. Motion-activated lighting provides hands-free operation, while drawer-mounted charging stations keep devices organized and charged.
Remember, the key to a successful small kitchen remodel lies in careful planning, clever design, and attention to detail. By embracing these essential aspects, you can transform your compact space into a functional, stylish, and inviting kitchen that meets your needs and enhances your daily life.

26 Small Kitchen Renovations
:strip_icc()/102315682-5c96300b2f9347298649167af6f0bb19.jpg?strip=all)
Small Kitchen Remodel Before And After Photos To Inspire You

Small Kitchen Remodel Tips Firea Stone

Big Design Ideas For Small Kitchen Remodels Prosource Whole

Remodeling Tips For Small Kitchens O Hanlon

10 Small Kitchen Remodel Ideas To Inspire You

Kitchen Design Ideas For A Small Large S Cabinet Makers

28 Best Small Kitchen Ideas 2024 Decorating Tips
Before And After Small Kitchen Remodels

5 Design Ideas For Small Kitchen Remodels Model Remodel
Related Posts








