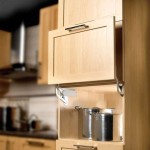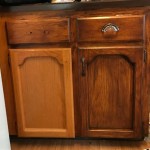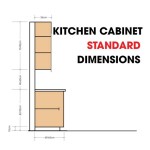Kitchen Reno Ideas for Small Kitchens: Maximizing Space and Style
Renovating a small kitchen can be a challenge, but with clever planning and design, you can create a functional and stylish space that doesn't feel cramped. Here are some essential aspects to consider when planning your small kitchen reno:
Maximize Vertical Space
Make the most of every inch of available space by utilizing vertical storage solutions. Wall-mounted cabinets, floating shelves, and magnetic knife strips can help free up precious counter space. Consider hanging pots and pans from a pot rack or using over-the-sink organizers to store frequently used items.
Choose Multipurpose Furniture
Incorporate furniture pieces that serve multiple functions, such as a kitchen island with built-in storage or a dining table with expandable leaves. These space-saving solutions allow you to make the most of your limited square footage without sacrificing functionality.
Use Multifunctional Appliances
Consider investing in appliances that can perform multiple tasks. For example, a microwave with convection oven capabilities can eliminate the need for a separate oven, while a refrigerator with a built-in ice maker frees up freezer space.
Maximize Natural Light
Natural light can make a small kitchen feel more spacious and inviting. If possible, install windows or skylights to bring in ample daylight. Reflective surfaces, such as mirrors and glossy finishes, can help bounce light around the room, making it appear larger.
Choose Light and Neutral Colors
Dark colors can make a small kitchen feel even smaller. Instead, opt for light and neutral colors, such as white, cream, or beige. These colors reflect light and create an airy, spacious atmosphere. Add pops of color through accessories or kitchenware to add personality without overwhelming the space.
Minimize Clutter and Keep it Organized
Clutter can make even the largest kitchen feel cramped. Regular decluttering and organizing are essential for maintaining the functionality and aesthetics of a small kitchen. Implement storage solutions such as drawers, baskets, and organizers to keep everything in its place.
Consider Open Shelving
Open shelving can help create the illusion of more space by allowing light to flow through. It also makes it easier to keep track of your belongings and quickly access what you need. However, be mindful of not overstuffing the shelves, as it can create a cluttered look.

26 Small Kitchen Renovations
:strip_icc()/102315682-5c96300b2f9347298649167af6f0bb19.jpg?strip=all)
Small Kitchen Remodel Before And After Photos To Inspire You

Remodeling Tips For Small Kitchens O Hanlon Kitchen

20 Small Kitchen Makeovers By Hosts Remodel Layout

5 Design Ideas For Small Kitchen Remodels Model Remodel
Before And After Small Kitchen Remodels

Small Kitchen Ideas Style My Home Remodel Inspiration Design

Small Kitchen Remodel Tips Firea Stone

Kitchen Small With Peninsula And Recessed Lighting Over Cabinets 20 Best Desi Remodel Redo Layout

Check Out These 15 Kitchen Designs For Small Spaces
Related Posts








