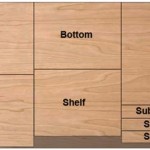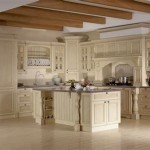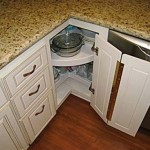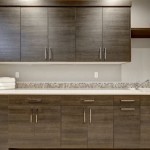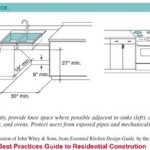Kitchen Renos for Small Kitchens: Essential Considerations
Renovating a small kitchen can be daunting, but with careful planning and a few clever design tricks, you can create a functional and stylish space that meets your needs. Here are some essential aspects to consider when planning a kitchen reno for a small kitchen:
Layout and Space Planning
The key to maximizing space in a small kitchen is to create an efficient layout. Consider a one-wall kitchen or a galley layout, which places all appliances and storage along one or two parallel walls. Utilize vertical space with tall cabinets and shelves, and incorporate pull-out drawers and lazy Susans to make the most of every inch.
Smart Storage Solutions
Storage is crucial in small kitchens. Utilize clever solutions such as under-sink organizers, pull-out shelves, and hanging racks. Wall-mounted shelves and magnetic knife strips free up counter space and keep essentials within reach. Consider dividing drawers into compartments to maximize storage capacity.
Appliance Selection
Choose appliances that fit the space efficiently. Consider under-counter refrigerators, slim profile dishwashers, and combination appliances that serve multiple functions. Opt for cooktops over ranges to save space and gain flexibility. Integrate appliances into cabinetry to create a seamless look.
Lighting
Lighting is essential in making a small kitchen feel more spacious. Utilize natural light by maximizing windows and installing skylights. Add artificial lighting with recessed fixtures, under-cabinet lighting, and pendant lights. Bright and well-lit spaces create an illusion of more room.
Multifunctional Design
Make every element in the kitchen multifunctional. Use barstools that can double as seating and storage. Install pull-out cutting boards or spice racks that can be hidden when not in use. Consider incorporating a breakfast bar or peninsula that serves as both a dining and prep area.
Color and Materials
Choose light and airy colors to make the kitchen feel larger. White, beige, and light gray create a sense of openness. Use glossy finishes or reflective materials, such as glass and metal, to enhance light reflection. Avoid dark colors and heavy textures that can make the space feel cramped.
Accessorizing and Decor
Accessorize with items that enhance the functionality and style of the kitchen. Add floating shelves for display and storage. Use hanging plants to bring in color and create a sense of height. Keep decor minimal and opt for pieces that serve a purpose, such as a fruit bowl or a cookbook stand.

26 Small Kitchen Renovations
:strip_icc()/102315682-5c96300b2f9347298649167af6f0bb19.jpg?strip=all)
Small Kitchen Remodel Before And After Photos To Inspire You

Remodeling Tips For Small Kitchens O Hanlon Kitchen
Before And After Small Kitchen Remodels

28 Best Small Kitchen Ideas 2024 Decorating Tips

20 Small Kitchen Makeovers By Hosts Layout Remodel

28 Best Small Kitchen Ideas 2024 Decorating Tips

5 Design Ideas For Small Kitchen Remodels Model Remodel

House Home 20 Small Kitchens That Prove Size Doesn T Matter

10 Small Kitchen Remodel Ideas To Inspire You
Related Posts

