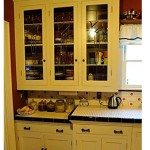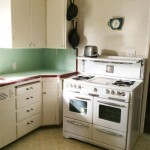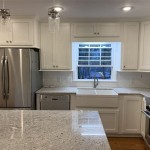Choosing the Right Kitchen Sink and Cabinet Size: A Practical Guide
The kitchen sink and cabinet size combination is a crucial factor in kitchen design and functionality. Choosing the appropriate size for both elements ensures a harmonious workflow, ample workspace, and a aesthetically pleasing space. This guide will delve into key considerations for selecting the ideal sink and cabinet size for your kitchen.
Understanding Sink Size and Shape Options
Kitchen sinks come in a variety of sizes and shapes to suit different needs and preferences. The most common types include:
- Single-bowl sinks: These basic sinks offer a large, uninterrupted space for cleaning dishes and other kitchen tasks. They are available in various sizes, ranging from compact options for smaller kitchens to larger models accommodating bulky items.
- Double-bowl sinks: Ideal for multitasking, double-bowl sinks provide separate areas for washing and rinsing dishes. The size of each bowl can vary, offering flexibility for different needs.
- Triple-bowl sinks: These sinks feature three distinct compartments, often used in professional kitchens or for specific tasks like prepping, washing, and rinsing.
- Apron-front sinks: Characterized by a visible front panel, apron-front sinks offer a unique style and a large, seamless basin. They often require specialized cabinet options.
Beyond the number of bowls, consider the sink's depth, which determines its water capacity and ease of use. Deeper sinks can accommodate larger pots and pans but may be more challenging to reach into, especially for shorter individuals.
Factors to Consider for Cabinet Size
The right cabinet size will ensure ample space for accommodating the chosen sink while leaving room for storage and functionality. Here are key factors to consider:
- Sink size and shape: The dimensions of the chosen sink will determine the minimum cabinet size required.
- Countertop material: The thickness of the countertop material will affect the overall depth required for the cabinet.
- Storage needs: The cabinet should provide enough space for the desired storage needs, such as drawers, shelves, or waste bins.
- Work triangle layout: The cabinet should be positioned strategically within the kitchen's work triangle to ensure efficient movement between the sink, stovetop, and refrigerator.
Matching Sink and Cabinet Size
Once you have selected a sink and cabinet size, ensure they are compatible before making a purchase. This involves:
- Sink dimensions: Verify the width, length, and depth of the sink and compare them to the cabinet's interior dimensions.
- Cabinet depth: The cabinet must be deep enough to accommodate the sink's overhang and the countertop material thickness.
- Faucet clearance: Consider the height of the faucet and ensure sufficient clearance in the cabinet for its installation and operation.
- Drain location: Ensure the drain opening in the sink aligns with the cabinet's drain access point.
Most countertop manufacturers and sink vendors provide detailed installation guidelines and templates for their products. Carefully reviewing these resources will help ensure a smooth and successful installation process.
Consulting a professional kitchen designer or contractor can provide valuable insights and guidance throughout the process of selecting the right sink and cabinet sizes for your kitchen. Their expertise can translate into a kitchen design that is both functional and aesthetically pleasing.

Base Cabinet Size Chart Builders Surplus Modular Kitchen Cabinets Sizes

Fsb36 Ice White Shaker Farm Sink Base Cabinet Kitchen Cabinets

Home Decorators Collection Newport Blue Painted Plywood Shaker Assembled Sink Base Kitchen Cabinet Soft Close 36 In W X 24 D 34 5 H Fsb36 Nmb The Depot

Kitchen Sink Base Cabinet Everything You Need To Know

Kitchen Base Cabinet Size Chart Builders Surplus

Dimensions Of Kitchen Sink Cupboard Base Cabinets Cabinet

Kitchen Cabinet Sink Base 36 Full Overlay Face Frame Ana White

Design House 561506 Brookings Unassembled Shaker Sink Base Kitchen Cabinet 42x34 5x24 White Com

Sink Cabinet Orlando Outdoor Kitchens

What Is Minimum Base Unit Cabinet Size Needed When Purchasing A Kitchen Sink Taps Helpdesk
Related Posts








