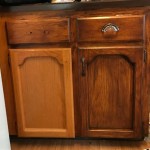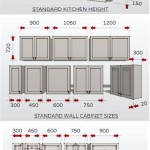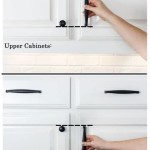Kitchen Unit Dimensions Standard: A Comprehensive Guide
When designing a kitchen, understanding the standard dimensions of kitchen units is crucial for creating a functional and aesthetically pleasing space. Kitchen units, including cabinets, drawers, and appliances, come in a range of sizes to accommodate different kitchen layouts and storage needs. By adhering to these standard dimensions, you can ensure your kitchen flows seamlessly and provides ample storage for a variety of items.
Height of Kitchen Units
The standard height of base cabinets, including those with drawers and doors, is 34 ½ inches (88 cm). This height allows for comfortable use, ensuring that countertops are at an ergonomic level for most people. Wall-mounted cabinets typically measure 30 inches (76 cm) in height, leaving ample space between the countertop and the bottom of the cabinets.
Width of Kitchen Units
Base cabinets come in various widths to accommodate different appliances and storage requirements. Common widths include 12 inches, 18 inches, 24 inches, 30 inches, and 36 inches. The width of wall-mounted cabinets is typically 12 inches or 18 inches, allowing for flexibility in arranging shelves and appliances.
Depth of Kitchen Units
The standard depth for base cabinets is 24 inches (61 cm), providing ample storage space for pots, pans, and other kitchenware. Wall-mounted cabinets typically have a depth of 12 inches (30 cm), allowing for storage of smaller items, such as spices, utensils, and glassware.
Countertop Height and Overhang
The standard height for countertops is 36 inches (91 cm) from the floor. This height is comfortable for most people to work at and provides adequate clearance for kitchen appliances. Standard countertops have an overhang of 1 ½ inches (3.8 cm) beyond the face of the base cabinets, offering additional countertop space and creating a more finished look.
Appliance Dimensions
When incorporating appliances into your kitchen design, it is essential to consider their standard dimensions. Refrigerators typically measure 36 inches (91 cm) in width and 68 inches (173 cm) in height. Ovens and cooktops come in various sizes, but standard widths include 24 inches, 30 inches, and 36 inches. Dishwashers are typically 24 inches (61 cm) wide and 34 ½ inches (88 cm) high.
Spacing and Clearances
Adequate spacing and clearances between kitchen units are crucial for both functionality and safety. The recommended clearance between the edge of the countertop and a wall is 18 inches (46 cm), allowing for comfortable movement. There should be at least 36 inches (91 cm) of clearance between an island and surrounding units to provide ample space for seating and movement.
Deviation from Standard Dimensions
While adhering to standard kitchen unit dimensions is generally recommended, there are instances where deviating from these standards may be necessary. For example, if you have limited space or specific storage needs, you may consider custom-sized cabinets. Custom units can be designed to fit odd-shaped areas or accommodate specialty appliances.
Conclusion
Understanding the standard dimensions of kitchen units is essential for creating a well-designed, functional, and aesthetically pleasing厨房. By following these guidelines, you can ensure that your kitchen flows seamlessly, provides ample storage space, and accommodates appliances comfortably. Whether you are planning a new kitchen or remodeling an existing one, adhering to these standard dimensions will help you create a kitchen that meets your needs and enhances your cooking experience.

Cabinet Sizes Blok Designs Ltd

Guide To Standard Kitchen Cabinet Size พฤศจ กายน 2024 Update

Kitchen Unit Sizes

Kitchen And Dining Area Measurements Standards Guide

N Standard Kitchen Dimensions Renomart

Unit Door Combinations

Construction Interior Design Standard Kitchen Cabinet Dimensions

Helpful Kitchen Cabinet Dimensions Standard For Daily Use Engineering Feed

Cabinet Sizes Blok Designs Ltd

Woodcraft Custom Kitchen Cabinet Measurements
Related Posts








