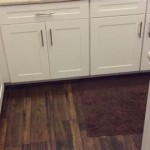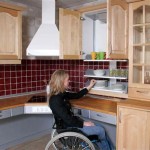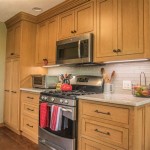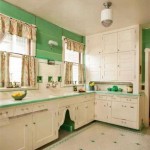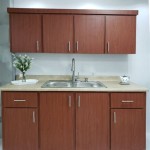Essential Aspects of Kitchen Wall Cabinet Height Dimensions
Kitchen wall cabinets serve as essential storage solutions, providing ample space for utensils, dishes, and other kitchen essentials. To ensure optimal functionality and aesthetics, it is crucial to consider the appropriate height dimensions for these cabinets.
The standard height for kitchen wall cabinets ranges between 30 to 42 inches. The specific height depends on factors such as the size of the kitchen, the height of the cook, and the desired placement of appliances and countertops.
Determining the Ideal Height
To determine the ideal height for your kitchen wall cabinets, follow these steps:
- Measure the distance between the countertop and the ceiling: This will provide you with the maximum available height for your cabinets.
- Consider your height: You should be able to reach the top shelf of the cabinets without straining or using a step stool.
- Estimate the height of appliances and fixtures: Appliances like microwaves and vent hoods may need to be accommodated within or below the cabinets, so factor in their dimensions.
- Plan for under-cabinet lighting: If you intend to install under-cabinet lighting, ensure there is sufficient clearance between the bottom of the cabinets and the countertop.
Standard Height Recommendations
Based on these considerations, here are some standard height recommendations for kitchen wall cabinets:
- Standard Height: 36 inches from the countertop to the bottom of the cabinet.
- Taller Height: 42 inches for taller individuals or kitchens with high ceilings.
- Shorter Height: 30 inches for smaller kitchens or cooks who prefer lower cabinets.
Additional Considerations
In addition to the height, consider these additional factors when planning your kitchen wall cabinets:
- Depth: The standard depth for kitchen wall cabinets is 12 inches. However, you can also opt for deeper cabinets (15 inches or more) for increased storage capacity.
- Width: Wall cabinets come in various widths to accommodate different storage needs. Common widths include 12, 15, 18, and 24 inches.
- Style: Wall cabinets are available in various styles, from traditional to modern. Choose a style that complements the overall design of your kitchen.
By carefully considering the height dimensions and other aspects of kitchen wall cabinets, you can create a functional and stylish storage solution that meets your specific requirements and enhances the overall aesthetics of your kitchen.

Kitchen Wall Cabinet Size Chart Builders Surplus Cabinets Sizes Dimensions

Wall Cabinet Size Chart Builders Surplus

What Is The Standard Depth Of A Kitchen Cabinet Dimensions Cabinets Measurements Wall Units

N Standard Kitchen Dimensions Renomart

Fitted Kitchens Direct An Independent Kitchen Supplier For Your Budget Or Bespoke Either Supply And Fit Only

Measurments Kitchen Cabinet Dimensions Cabinets Height Measurements

Diy Kitchen Quality Designer

Kitchen Cabinet Sizes What Are Standard Dimensions Of Cabinets
Guide To Kitchen Cabinet Sizes And Dimensions

Standard Kitchen Cabinet Sizes And Dimensions Guide
Related Posts


