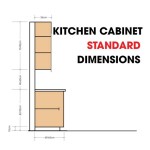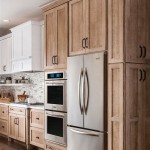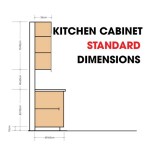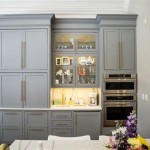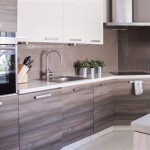Essential Aspects of Kitchen Wall Cabinet Woodworking Plans
Crafting custom kitchen wall cabinets requires meticulous preparation and careful execution. By following essential woodworking plans, you can construct cabinets that seamlessly complement your kitchen design and provide ample storage. Here are key aspects to consider when creating your woodworking plans:
1. Determine Cabinet Size and Layout
Measure the available wall space and decide on the desired cabinet dimensions. Consider the height, width, and depth of the cabinets, as well as the spacing between them. Plan the overall layout to optimize storage capacity while maintaining functionality and aesthetics.
2. Select Cabinet Materials
Choose high-quality materials that are durable and visually appealing. Common options include plywood, MDF (medium-density fiberboard), and solid wood. Consider the cost, durability, and aesthetic preferences when selecting the appropriate material.
3. Design Cabinet Doors and Frames
The doors and frames play a significant role in the overall appearance of the cabinets. Plan the door style, such as shaker, flat panel, or raised panel. Determine the type of hinges and hardware you will use. The frames should provide a sturdy base for the doors.
4. Plan for Shelves and Drawers
Maximize storage space by incorporating shelves and drawers into the cabinet design. Determine the number and size of shelves required. Consider using adjustable shelves for flexibility. Plan for drawer glides and drawer boxes to create functional storage solutions.
5. Include Cabinet Crown Molding
Crown molding adds an elegant touch to wall cabinets, creating a sophisticated and finished look. Select a crown molding profile that complements the cabinet style and kitchen decor. Plan for proper installation and ensure a seamless transition between the cabinets and the ceiling.
6. Consider Lighting and Finishes
Enhance the functionality and aesthetics of the cabinets by incorporating lighting. Plan for under-cabinet lighting to illuminate work surfaces or inside the cabinets for better visibility. Choose the appropriate finish for the cabinets, such as paint, stain, or laminate, to match the existing kitchen design.
7. Safety and Building Codes
Ensure that your woodworking plans comply with safety standards and building codes. Use appropriate fasteners, hardware, and joinery techniques to ensure the stability and durability of the cabinets. Follow local building codes to ensure compliance with electrical requirements for lighting and any other electrical components included in the design.

Diy Wall Cabinets With 5 Storage Options Plans Fixthisbuildthat

Building Cabinets Plans Everyday I Ll Detail All This In For Those Of Kitchen Cabinet Woodworking

Diy Wall Cabinets With 5 Storage Options Plans Fix This Build That Cabinet Garage

Cabinets Drawing2 Building Kitchen Cabinet Plans Cabinetry Diy

Free Woodworking Plans To Build Upper Wall Cabinet Bridge The Fridge Design Confidential

Face Frame Wall Cabinet Woodworking Plans Houseful Of Handmade

Free Woodworking Plans To Build The Easiest Wall Cabinet Ever Design Confidential

A Woodworker S Kitchen Finewoodworking

17 Creative Diy Kitchen Cabinet Plans To Revive Your Insteading

Diy Wall Cabinets With 5 Storage Options Plans Fixthisbuildthat Garage Cabinet
Related Posts

